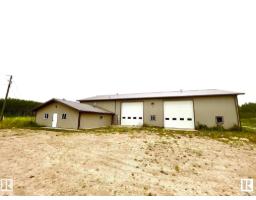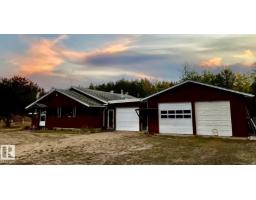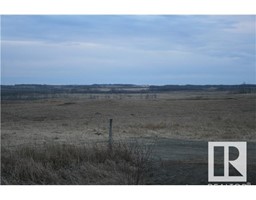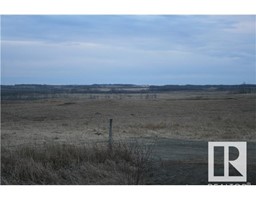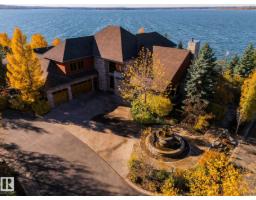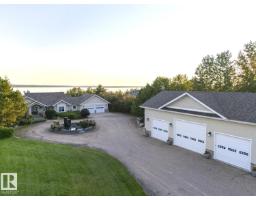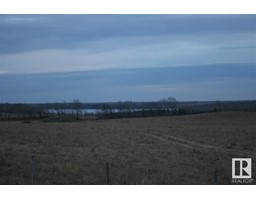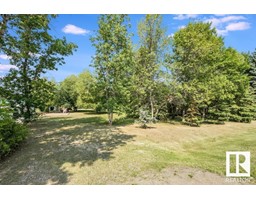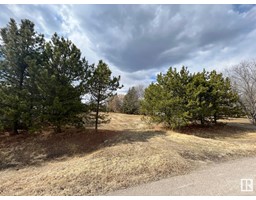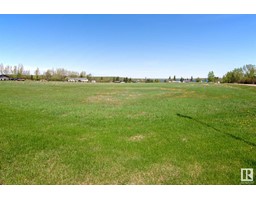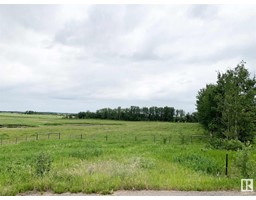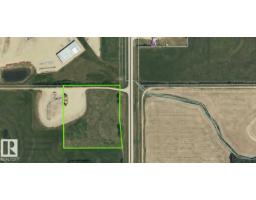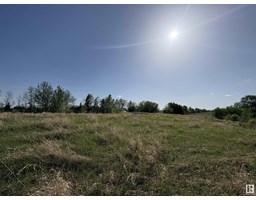20-62320 Rge Rd 411a Cherry Ridge Estates, Rural Bonnyville M.D., Alberta, CA
Address: 20-62320 Rge Rd 411a, Rural Bonnyville M.D., Alberta
Summary Report Property
- MKT IDE4455815
- Building TypeHouse
- Property TypeSingle Family
- StatusBuy
- Added1 weeks ago
- Bedrooms4
- Bathrooms4
- Area2283 sq. ft.
- DirectionNo Data
- Added On04 Oct 2025
Property Overview
Enjoy peaceful country living on 2.47 acres near Cherry Grove. The main floor features an open layout with a wood stove insert and window seat in the living room, a kitchen with island, dining area, and a spacious primary bedroom with 3-piece ensuite and walk-in closet. Step out onto the massive covered deck with eastern views and hot tub. A 2-piece bath and laundry are conveniently located off the back entry. Upstairs offers two bedrooms, a full bath with soaker tub, and a flex space ideal for a home office or playroom. The walkout basement includes 10' ceilings, heated tile floors, a rec room, den/spare room, and plenty of storage. The heated double attached garage provides basement access. Outside, a secure fenced yard is perfect for kids or pets, with the entire larger yard also fenced and gated. There is a 64'x30' double-truss Quonset with 20' peak offers RV storage or project space. Just minutes to the ski hill, French Bay beach, and 10 minutes to Cold Lake South. (id:51532)
Tags
| Property Summary |
|---|
| Building |
|---|
| Land |
|---|
| Level | Rooms | Dimensions |
|---|---|---|
| Lower level | Family room | Measurements not available |
| Bedroom 4 | Measurements not available | |
| Main level | Living room | Measurements not available |
| Dining room | Measurements not available | |
| Kitchen | Measurements not available | |
| Primary Bedroom | Measurements not available | |
| Upper Level | Bedroom 2 | Measurements not available |
| Bedroom 3 | Measurements not available | |
| Bonus Room | Measurements not available |
| Features | |||||
|---|---|---|---|---|---|
| Cul-de-sac | Hillside | Sloping | |||
| Attached Garage | RV | Dishwasher | |||
| Dryer | Garage door opener remote(s) | Garage door opener | |||
| Hood Fan | Refrigerator | Storage Shed | |||
| Stove | Washer | Vinyl Windows | |||














































