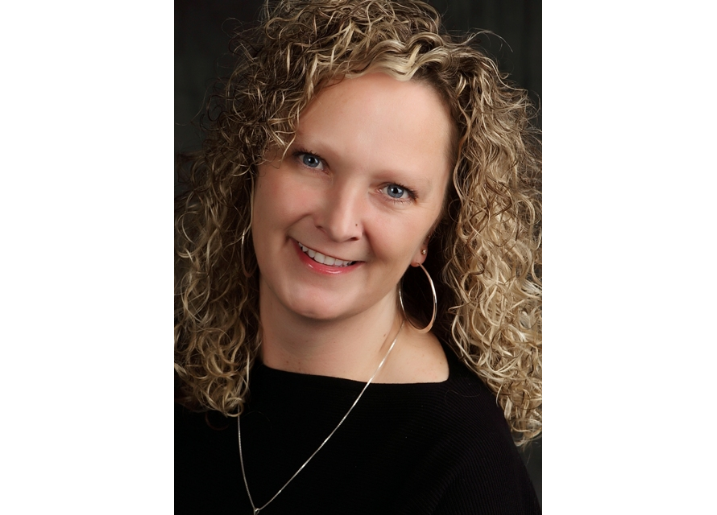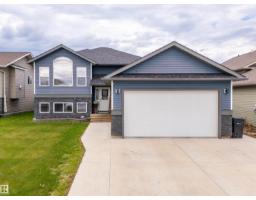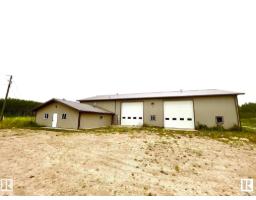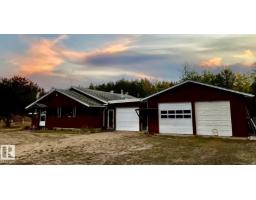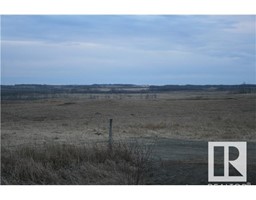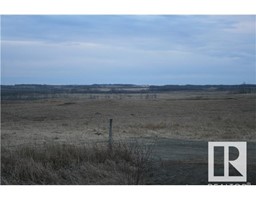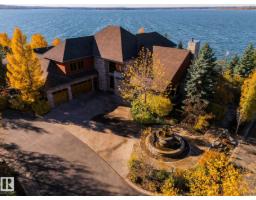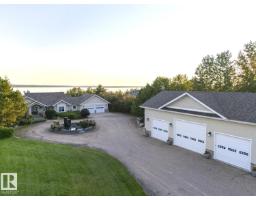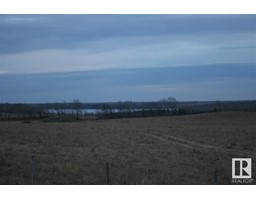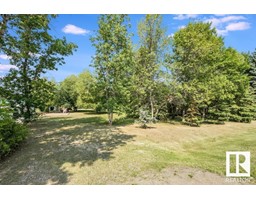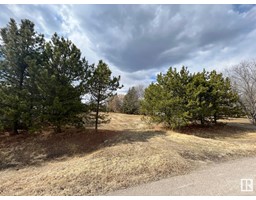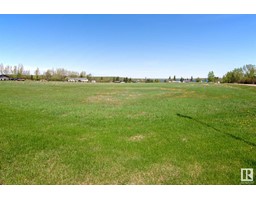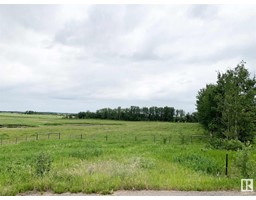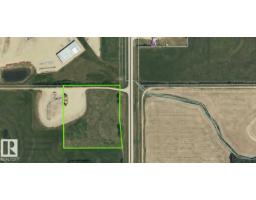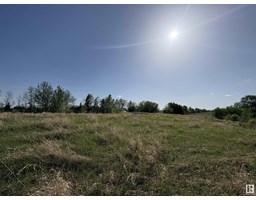42204B TWP RD 624 None, Rural Bonnyville M.D., Alberta, CA
Address: 42204B TWP RD 624, Rural Bonnyville M.D., Alberta
Summary Report Property
- MKT IDE4460766
- Building TypeHouse
- Property TypeSingle Family
- StatusBuy
- Added2 weeks ago
- Bedrooms4
- Bathrooms3
- Area1088 sq. ft.
- DirectionNo Data
- Added On03 Oct 2025
Property Overview
Located just a mile from the City of Cold Lake limits, this 1.5-acre parcel nestled in the trees boasts a renovated 4-level split. The stunning country setting provides maximum privacy in the summer months and is home to various wildlife, which you can enjoy right from your kitchen window or the wraparound deck. The open-concept main floor features a brand-new kitchen with granite counters and vinyl plank flooring. Additional upgrades include new shingles, vinyl windows, updated siding, and a high-efficiency furnace.The upper level offers three bedrooms, including a primary with a 2-piece ensuite, as well as a 4-piece main bath. On the third level, you’ll find a spacious family room, a fourth bedroom, and a 3-piece bath. The fourth and final level is undeveloped and includes a convenient walkout.A detached 26’x32’ heated garage, a beautifully landscaped yard with a gazebo, and plenty of nearby walking, snowmobile, and ATV trails complete this one-of-a-kind property. (id:51532)
Tags
| Property Summary |
|---|
| Building |
|---|
| Level | Rooms | Dimensions |
|---|---|---|
| Lower level | Family room | Measurements not available |
| Bedroom 4 | 10.6 m x 13.7 m | |
| Main level | Living room | 15.4 m x 11.3 m |
| Dining room | 7.9 m x 10.1 m | |
| Kitchen | 13.2 m x 13.11 m | |
| Upper Level | Primary Bedroom | 12.7 m x 13.7 m |
| Bedroom 2 | 8.8 m x 13.9 m | |
| Bedroom 3 | 8.9 m x 10.2 m |
| Features | |||||
|---|---|---|---|---|---|
| Private setting | Treed | See remarks | |||
| Detached Garage | Heated Garage | Dishwasher | |||
| Dryer | Garage door opener remote(s) | Microwave Range Hood Combo | |||
| Refrigerator | Stove | Washer | |||
| Window Coverings | See remarks | Vinyl Windows | |||








































