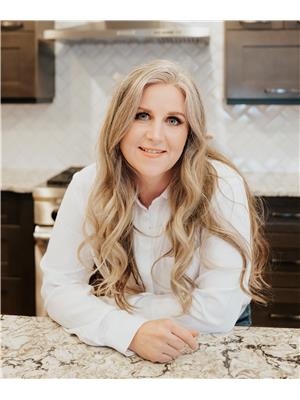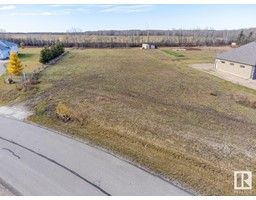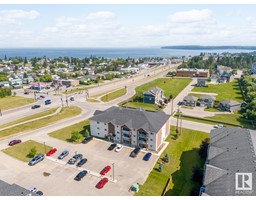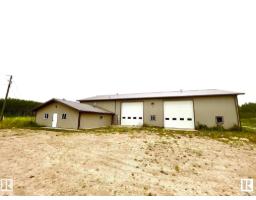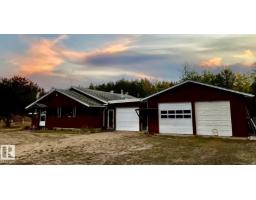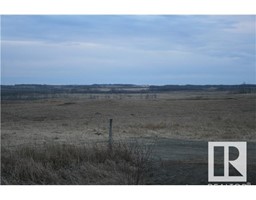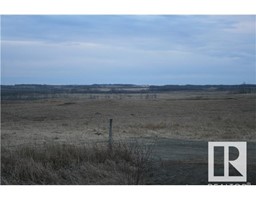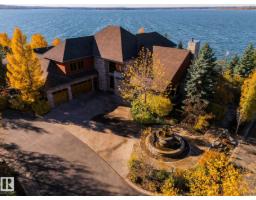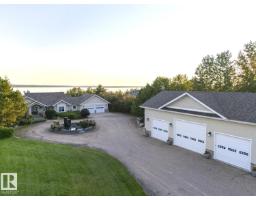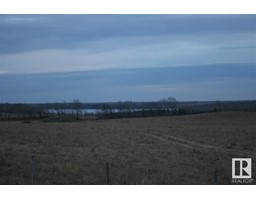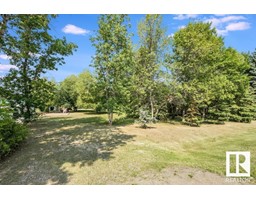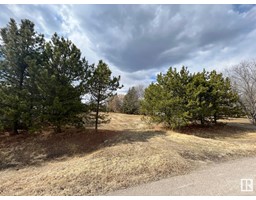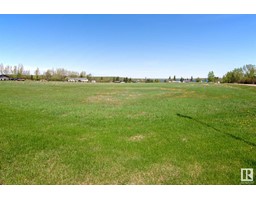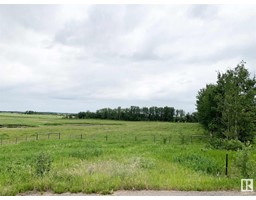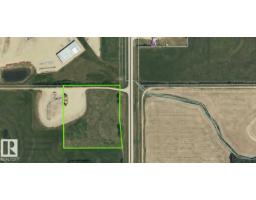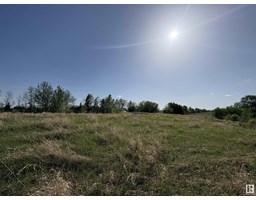62506 Rge Rd 453 Lessard, Rural Bonnyville M.D., Alberta, CA
Address: 62506 Rge Rd 453, Rural Bonnyville M.D., Alberta
Summary Report Property
- MKT IDE4454800
- Building TypeHouse
- Property TypeSingle Family
- StatusBuy
- Added7 weeks ago
- Bedrooms6
- Bathrooms4
- Area3064 sq. ft.
- DirectionNo Data
- Added On27 Aug 2025
Property Overview
One-of-a-Kind!! Step onto 10 acres of endless possibilities, perfectly tucked between Cold Lake (20 mins) and Bonnyville (15 mins). This custom bi-level home features 6+ bedrooms and 3.5 bathrooms—perfect for a large family, B&B, or oilfield lodging. The main floor boasts 10ft ceilings, a huge bright kitchen, spacious dining area, office, large loft, TV room, and an impressive Great Room with cathedral ceilings, massive windows, and a stunning wood-burning, double-sided fireplace shared with the dining room. The primary bedroom includes a walk-in closet and 5pc ensuite. The walk-up basement features 5 roomy bedrooms, a full bath, family room with fireplace, cold room, and plenty of secret storage spots. Outside, enjoy an attached double garage with a 3-season canning kitchen and a charming extra bedroom above (heated by wood stove), plus a drive-through single garage. A huge front deck with hot tub, large garden, and a variety of fruit trees and bushes complete this private, peaceful retreat! (id:51532)
Tags
| Property Summary |
|---|
| Building |
|---|
| Level | Rooms | Dimensions |
|---|---|---|
| Basement | Family room | Measurements not available |
| Bedroom 2 | 2.5 m x 4.27 m | |
| Bedroom 3 | 3.23 m x 3.67 m | |
| Bedroom 4 | 3.38 m x 3.5 m | |
| Bedroom 5 | 2.96 m x 3.5 m | |
| Bedroom 6 | 3.53 m x 4.05 m | |
| Main level | Living room | Measurements not available |
| Dining room | Measurements not available | |
| Kitchen | Measurements not available | |
| Primary Bedroom | 4.9 m x 4.54 m | |
| Laundry room | Measurements not available | |
| Office | 3.69 m x 3.47 m | |
| Upper Level | Bonus Room | Measurements not available |
| Loft | 4.6 m x 6.83 m |
| Features | |||||
|---|---|---|---|---|---|
| Private setting | See remarks | Flat site | |||
| Attached Garage | Oversize | RV | |||
| Alarm System | Dishwasher | Dryer | |||
| Freezer | Garage door opener | Microwave Range Hood Combo | |||
| Oven - Built-In | Storage Shed | Stove | |||
| Central Vacuum | Washer | Refrigerator | |||
| Two stoves | Ceiling - 10ft | Vinyl Windows | |||























































