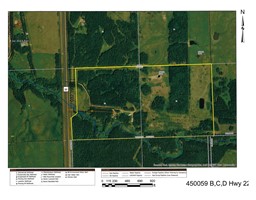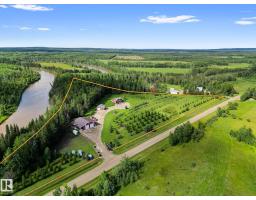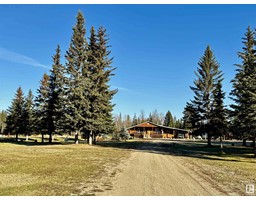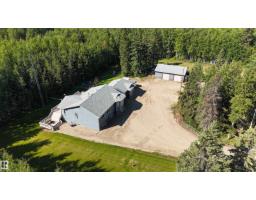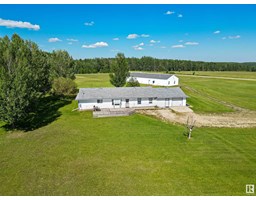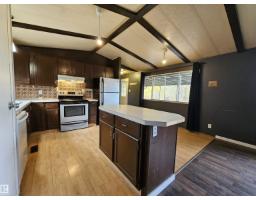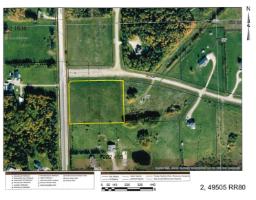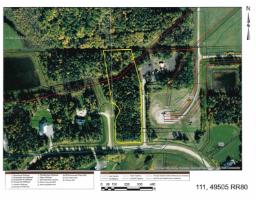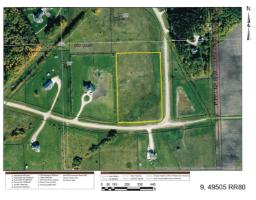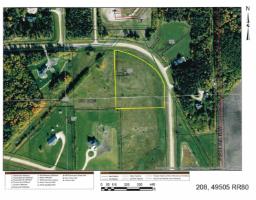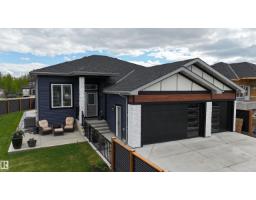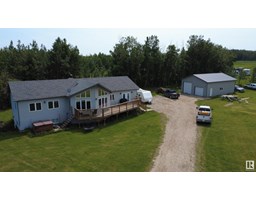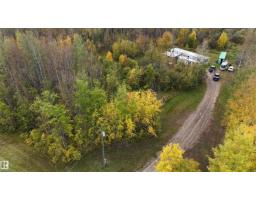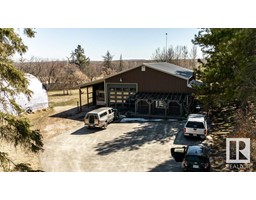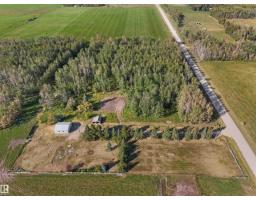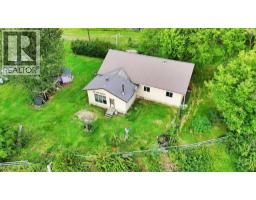204, 49119 RR 73 River Ravine Estates, Rural Brazeau County, Alberta, CA
Address: 204, 49119 RR 73, Rural Brazeau County, Alberta
Summary Report Property
- MKT IDE4417617
- Building TypeHouse
- Property TypeSingle Family
- StatusBuy
- Added1 days ago
- Bedrooms6
- Bathrooms4
- Area1651 sq. ft.
- DirectionNo Data
- Added On05 Oct 2025
Property Overview
This stunning new build is under construction and offers over 3000 sq ft of living space, designed with modern living in mind. You won't find your builder basic finishings and fixtures here! This FULLY FINISHED home features 6 BR's, 3.5 baths, 10 ft ceilings, vinyl flooring, central AC, SS appliances, quartz countertops, main floor laundry, triple pane windows, high efficiency furnace and HWT, HRV system, electric fireplace, roughed in central vac, cameras, ceiling speakers, fully sodded yard & much more! Located in sought after River Ravine Estates, this home is on all town amenities including fiber optic and favorable property taxes. Home includes Alberta New Home Warranty. That darn GST is also INCLUDED in the price! New pics coming soon! (id:51532)
Tags
| Property Summary |
|---|
| Building |
|---|
| Level | Rooms | Dimensions |
|---|---|---|
| Basement | Family room | Measurements not available |
| Bedroom 4 | Measurements not available | |
| Bedroom 5 | Measurements not available | |
| Bedroom 6 | Measurements not available | |
| Main level | Living room | 4.83 m x 4.27 m |
| Dining room | 3.91 m x 3.61 m | |
| Kitchen | 5.08 m x 2.44 m | |
| Primary Bedroom | 4.72 m x 4.11 m | |
| Bedroom 2 | 3.51 m x 3.05 m | |
| Bedroom 3 | 3.51 m x 3.35 m |
| Features | |||||
|---|---|---|---|---|---|
| Ravine | Flat site | No back lane | |||
| Exterior Walls- 2x6" | Level | Attached Garage | |||
| Dishwasher | Dryer | Freezer | |||
| Garage door opener remote(s) | Garage door opener | Hood Fan | |||
| Oven - Built-In | Microwave | Refrigerator | |||
| Stove | Washer | Low | |||
| Central air conditioning | Ceiling - 10ft | Vinyl Windows | |||













