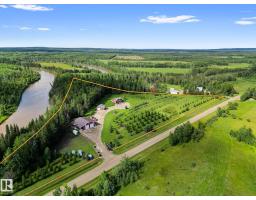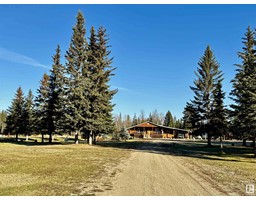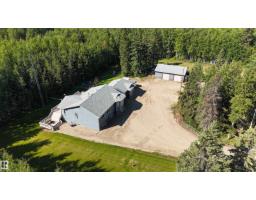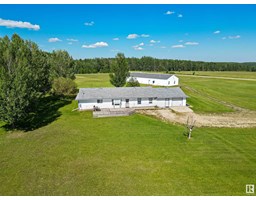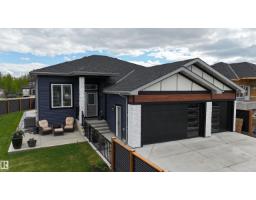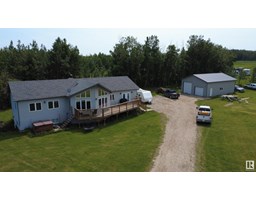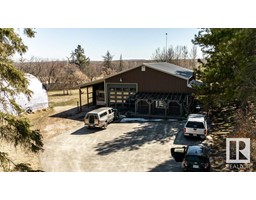49027 RGE ROAD 63 None, Rural Brazeau County, Alberta, CA
Address: 49027 RGE ROAD 63, Rural Brazeau County, Alberta
Summary Report Property
- MKT IDE4453426
- Building TypeHouse
- Property TypeSingle Family
- StatusBuy
- Added2 weeks ago
- Bedrooms5
- Bathrooms4
- Area3018 sq. ft.
- DirectionNo Data
- Added On22 Aug 2025
Property Overview
Tucked behind a gated entrance, this custom designed 3,018 sq ft bungalow on 3.98-acres offers unmatched privacy and pride of ownership. The acreage has mature, meticulously planted trees and features a curved red-rock driveway and a brick perennial garden along with a multitude of other gardens. The picturesque property is fenced on three sides and has four 6' chain-link paddocks—ideal for commercial uses (ie - kennels, hobby farming) with a heated & powered 36'×24' barn with concrete floor & water hydrant & two other steel sheds - wired and connected to the pens. There is a new 34'×80' shop with 14’ overhead doors, ideal to keep equipment out of the elements. The very spacious 5 bedroom, 2 - full, 2 - 1/2 bath home has tons of room. Highlights include: dbl garage, country kitchen with lots of cabinetry, cozy living room with pellet stove, inviting family room with wood stove, primary bedroom with a private sauna. This one-of-a-kind property is the ultimate blend of comfort, privacy, and rural lifestyle. (id:51532)
Tags
| Property Summary |
|---|
| Building |
|---|
| Land |
|---|
| Level | Rooms | Dimensions |
|---|---|---|
| Main level | Living room | 16'9" x 21'5" |
| Dining room | 10' x 13'5" | |
| Kitchen | 15'3" x 13'5 | |
| Family room | 20'9" x 16'8" | |
| Primary Bedroom | 14'1" x 15'3" | |
| Bedroom 2 | 14'1" x 13'5" | |
| Bedroom 3 | 13'11" x 13'5 | |
| Bedroom 4 | 13'8" x 15'"3 | |
| Bedroom 5 | 10' x 12'2" | |
| Laundry room | 14'10" x 19'9 | |
| Mud room | 9'9" x 28'11" |
| Features | |||||
|---|---|---|---|---|---|
| Private setting | Attached Garage | Dishwasher | |||
| Dryer | Garage door opener | Hood Fan | |||
| Refrigerator | Storage Shed | Stove | |||
| Washer | Window Coverings | ||||






















































