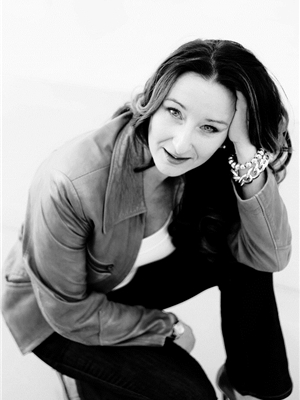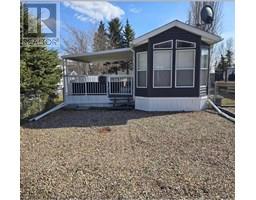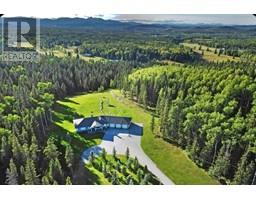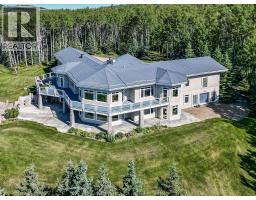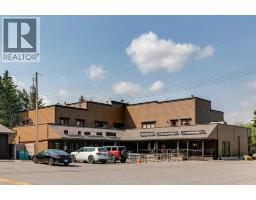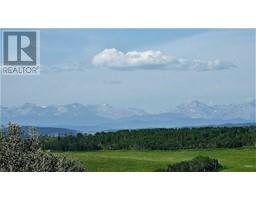144171 338 Avenue E, Rural Foothills County, Alberta, CA
Address: 144171 338 Avenue E, Rural Foothills County, Alberta
Summary Report Property
- MKT IDA2231411
- Building TypeHouse
- Property TypeSingle Family
- StatusBuy
- Added6 hours ago
- Bedrooms1
- Bathrooms2
- Area1353 sq. ft.
- DirectionNo Data
- Added On17 Jun 2025
Property Overview
Custom Log Home on 40 Acres with Walkout Basement – Private Acreage RetreatFIRST TIME ON THE MARKET! Experience peaceful country living on this beautifully treed 40-acre property, featuring a custom-built log home with timeless character and modern comforts. With a fully developed walkout basement, vaulted ceilings, and a stunning loft, this one-bedroom, two-bathroom home is ideal for those seeking privacy, tranquility, and rural charm.Property Highlights:40 acres of scenic, fully fenced usable land – mix of open pasture and mature trees.Custom log home with quality craftsmanship and classic timber construction.1 bedroom + 2 full bathrooms.Open-concept main floor with vaulted ceilings.Bright loft space overlooking the main living area – perfect for a guest area, home office, or reading nook.Walkout basement with spacious rec room, second bathroom, laundry & storage.Bright south facing deck with panoramic views of the surrounding landscape.Well-appointed kitchen with custom cabinetry and quality appliances.Private well and septic system and field.Double-detached garage for parking, storage, or workshop useAmple room to expand – ideal for a shop, barn, or additional outbuildings.Located just 20 minutes east of Okotoks This property offers incredible potential, complete privacy, and the timeless beauty of log home living.Don’t miss your chance to own a fully serviced, custom log home on 40 acres—book your showing today! (id:51532)
Tags
| Property Summary |
|---|
| Building |
|---|
| Land |
|---|
| Level | Rooms | Dimensions |
|---|---|---|
| Second level | Loft | 12.17 Ft x 23.08 Ft |
| Lower level | Recreational, Games room | 28.25 Ft x 15.08 Ft |
| 3pc Bathroom | 5.50 Ft x 9.67 Ft | |
| Laundry room | 9.67 Ft x 17.83 Ft | |
| Storage | 7.08 Ft x 11.50 Ft | |
| Main level | Kitchen | 9.00 Ft x 11.50 Ft |
| Dining room | 9.00 Ft x 12.00 Ft | |
| Living room | 12.83 Ft x 14.50 Ft | |
| 4pc Bathroom | 8.58 Ft x 7.42 Ft | |
| Primary Bedroom | 9.83 Ft x 12.17 Ft |
| Features | |||||
|---|---|---|---|---|---|
| Treed | No neighbours behind | No Smoking Home | |||
| Detached Garage(2) | Washer | Refrigerator | |||
| Water softener | Gas stove(s) | Dishwasher | |||
| Dryer | Window Coverings | Separate entrance | |||
| Walk out | None | ||||




























