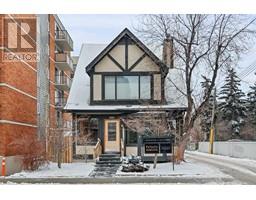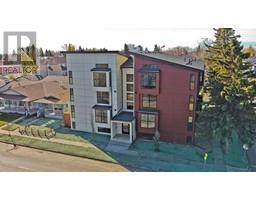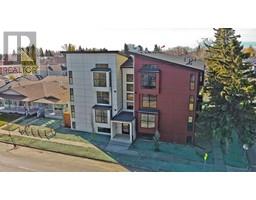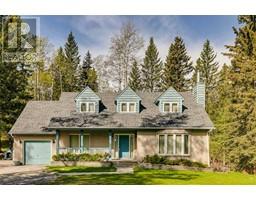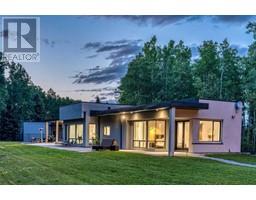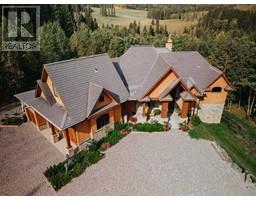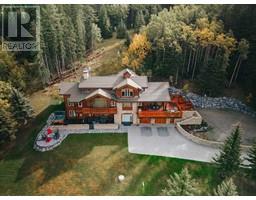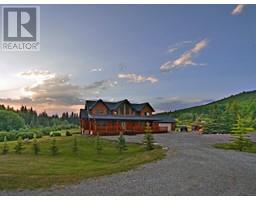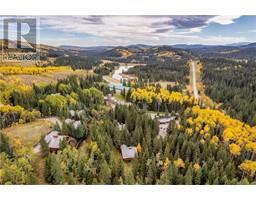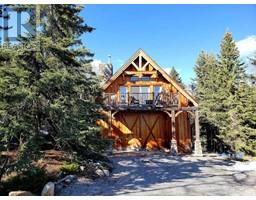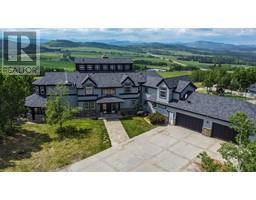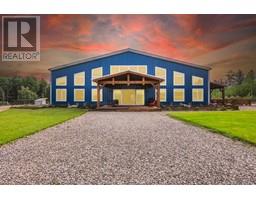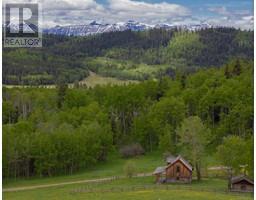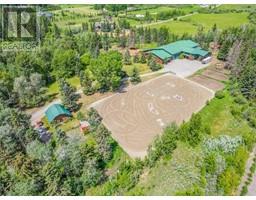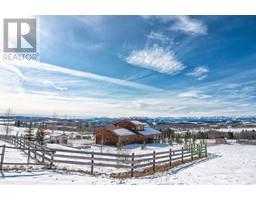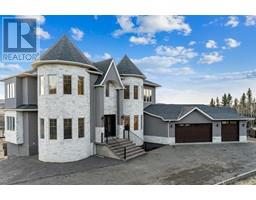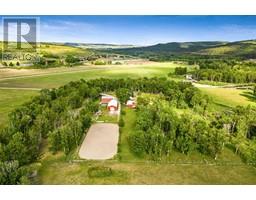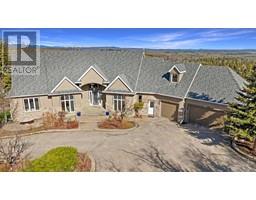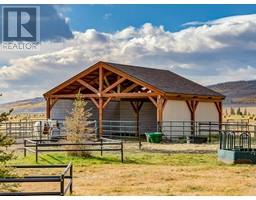19 Red Willow Crescent W, Rural Foothills County, Alberta, CA
Address: 19 Red Willow Crescent W, Rural Foothills County, Alberta
Summary Report Property
- MKT IDC4295779
- Building TypeHouse
- Property TypeSingle Family
- StatusBuy
- Added68 weeks ago
- Bedrooms7
- Bathrooms9
- Area5435 sq. ft.
- DirectionNo Data
- Added On23 Jan 2023
Property Overview
BACK ON THE MARKET, SUBSTANTIAL PRICE REDUCTION, VENDOR FINANCING AVAILABLE, State of the Art Luxury in Dark Sky Country, Red Willow Estates,10 minutes West on HWY 22 X. Large family, enjoy entertaining, this dramatic 2 story Walkout on 3.97 acres with 8,259 sq ft developed on 3 levels is for you. Brazilian hardwood, Caesarstone tops, tile, stone, 9 bathrooms, 7 bedrooms with ensuite baths and walkin closets, spectacular main floor master and 2nd floor mother in law/nanny retreat with private balcony. Sparkling 2 island kitchen with top of the line Miele appliances and wrap around pantry with a view. Great room features 22 foot ceilings, stone fireplace, tons of triple glazed windows,glass rails, skylights, glass panels in hallway and balcony, recessed led lighting and accents throughout, built in cabinets everywhere, 3 balconies and walkout patio. Walkout with 2 bedrooms, huge family room, bar, wine room, media room, exercise room and den. Triple attached garage with workshop. High efficiency in floor heating and fan coil cooling throughout including garage. Listing Realtor related to Seller. (id:51532)
Tags
| Property Summary |
|---|
| Building |
|---|
| Land |
|---|
| Level | Rooms | Dimensions |
|---|---|---|
| Second level | 3pc Bathroom | Measurements not available |
| 3pc Bathroom | Measurements not available | |
| 4pc Bathroom | Measurements not available | |
| 4pc Bathroom | Measurements not available | |
| Lower level | Den | 4.44 M x 3.51 M |
| Family room | 8.15 M x 5.16 M | |
| Recreational, Games room | 4.01 M x 3.56 M | |
| Media | 6.68 M x 3.96 M | |
| Other | 2.95 M x 1.90 M | |
| Other | 3.38 M x 2.21 M | |
| Laundry room | 2.51 M x 1.80 M | |
| Furnace | 4.14 M x 3.68 M | |
| Furnace | 3.02 M x 2.92 M | |
| Bedroom | 4.32 M x 4.09 M | |
| Bedroom | 4.19 M x 3.48 M | |
| 2pc Bathroom | Measurements not available | |
| 3pc Bathroom | Measurements not available | |
| 3pc Bathroom | Measurements not available | |
| Main level | Great room | 7.01 M x 5.36 M |
| Kitchen | 3.91 M x 2.79 M | |
| Kitchen | 4.09 M x 2.97 M | |
| Breakfast | 3.71 M x 3.12 M | |
| Dining room | 4.70 M x 3.51 M | |
| Den | 3.38 M x 3.10 M | |
| Furnace | 3.51 M x 1.37 M | |
| Primary Bedroom | 5.89 M x 5.13 M | |
| Workshop | 6.25 M x 4.88 M | |
| 2pc Bathroom | Measurements not available | |
| 5pc Bathroom | Measurements not available | |
| Upper Level | Bedroom | 3.35 M x 3.28 M |
| Bedroom | 4.29 M x 3.66 M | |
| Bedroom | 5.77 M x 3.45 M | |
| Bedroom | 3.86 M x 2.44 M | |
| Loft | 6.83 M x 3.00 M | |
| Laundry room | 1.60 M x 1.57 M |
| Features | |||||
|---|---|---|---|---|---|
| Garage | Attached Garage | Refrigerator | |||
| Water softener | Cooktop - Electric | Dishwasher | |||
| Wine Fridge | Oven | Microwave | |||
| Humidifier | Hood Fan | Garage door opener | |||
| Walk out | |||||




















































