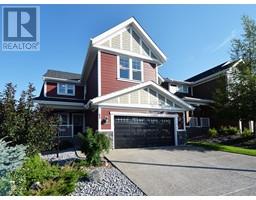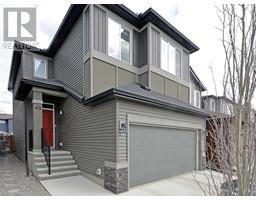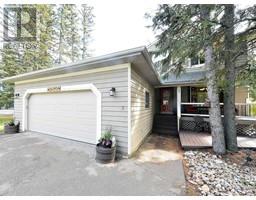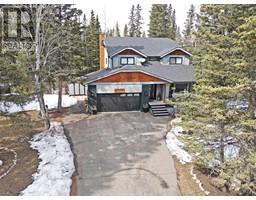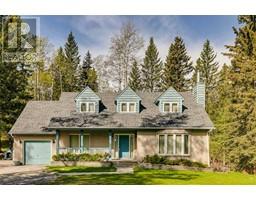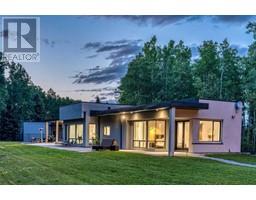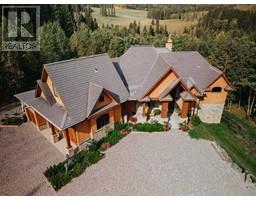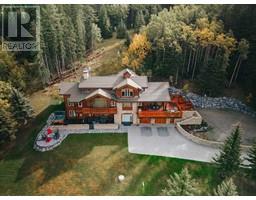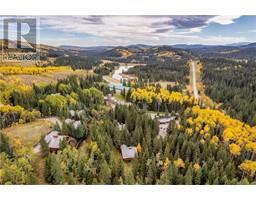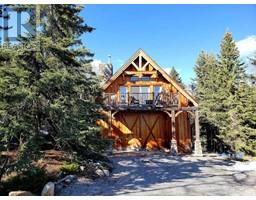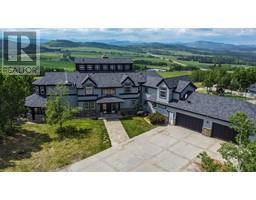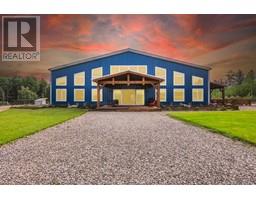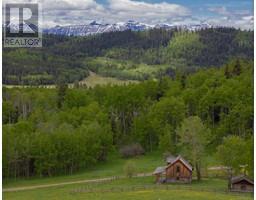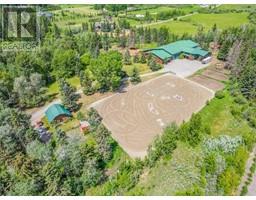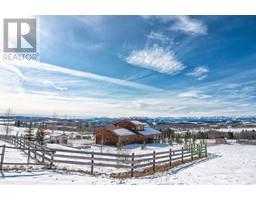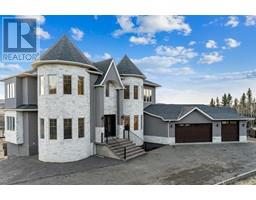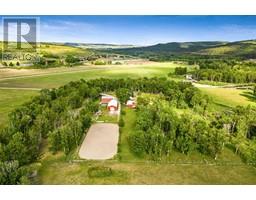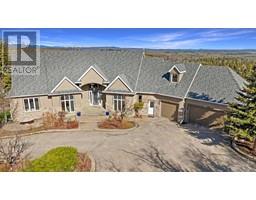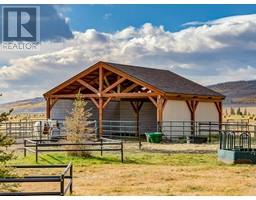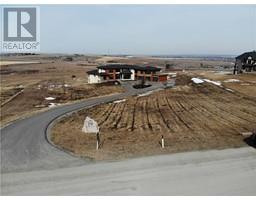336276 223 Avenue W Antler Ridge, Rural Foothills County, Alberta, CA
Address: 336276 223 Avenue W, Rural Foothills County, Alberta
Summary Report Property
- MKT IDA2107108
- Building TypeHouse
- Property TypeSingle Family
- StatusBuy
- Added13 weeks ago
- Bedrooms6
- Bathrooms6
- Area3736 sq. ft.
- DirectionNo Data
- Added On10 Feb 2024
Property Overview
Set in the heart of the most scenic countryside in Alberta and just a 10 minute drive from the hamlet of Bragg Creek, this beautiful log home takes full advantage of its setting, with a verandah spanning the front of the home, a deck, a full walk-out patio spanning the back, balconies off the master bedroom and the "sister master" overlooking the rear, and a prow in the great room with two and a half-story windows looking out to the meadow. With over 5400 total sq. ft., the rooms in this large family home are spacious, even with 6 bedrooms and 5.5 baths. Hardwood floors cover the main living areas, The kitchen features a large center island, granite tops, and stainless steel appliances. The bright walk-out level has a large recreation area, an exercise area, as well as 2 bedrooms. This incredible log home has been made even more so with the entire exterior being completely refinished and re-stained. Note: seller has approval from Foothills M.D. to build a 1600 sq. ft. outbuilding/shop. As well, although there is no fireplace, it has been designed and can be added. The sellers offer parts of the home as an 'Airbnb" on a part time basis, generating close to six figures in income since the beginning of 2017. This home offers luxury, privacy, a great floor plan, and spectacular views. Check out our video tour of the property as well as the 3-D tour. (id:51532)
Tags
| Property Summary |
|---|
| Building |
|---|
| Land |
|---|
| Level | Rooms | Dimensions |
|---|---|---|
| Lower level | Family room | 41.00 Ft x 15.33 Ft |
| Bedroom | 15.00 Ft x 14.42 Ft | |
| Bedroom | 13.50 Ft x 12.75 Ft | |
| Other | 17.42 Ft x 12.00 Ft | |
| 4pc Bathroom | .00 Ft x .00 Ft | |
| Main level | Living room | 27.42 Ft x 19.25 Ft |
| Kitchen | 15.83 Ft x 13.33 Ft | |
| Dining room | 17.67 Ft x 14.67 Ft | |
| Bedroom | 13.92 Ft x 10.83 Ft | |
| Bedroom | 13.50 Ft x 11.00 Ft | |
| Foyer | 14.17 Ft x 7.92 Ft | |
| Laundry room | 12.08 Ft x 8.25 Ft | |
| Other | 10.33 Ft x 5.83 Ft | |
| 2pc Bathroom | .00 Ft x .00 Ft | |
| 3pc Bathroom | .00 Ft x .00 Ft | |
| 3pc Bathroom | .00 Ft x .00 Ft | |
| Upper Level | Primary Bedroom | 19.08 Ft x 18.00 Ft |
| Bedroom | 18.17 Ft x 12.67 Ft | |
| Loft | 19.42 Ft x 14.00 Ft | |
| Other | 14.00 Ft x 9.42 Ft | |
| 4pc Bathroom | .00 Ft x .00 Ft | |
| 4pc Bathroom | .00 Ft x .00 Ft |
| Features | |||||
|---|---|---|---|---|---|
| See remarks | Other | Attached Garage(2) | |||
| Gravel | Washer | Refrigerator | |||
| Cooktop - Gas | Dishwasher | Oven | |||
| Dryer | Hood Fan | Garage door opener | |||
| Walk out | None | ||||


















































