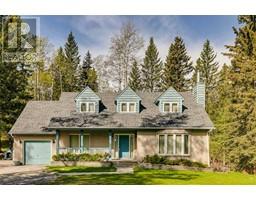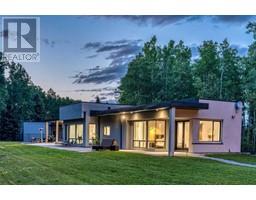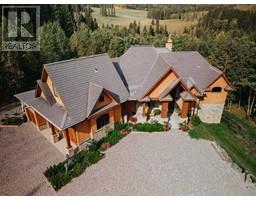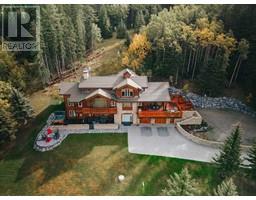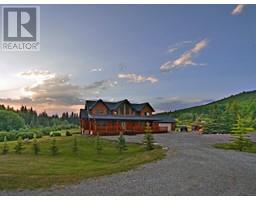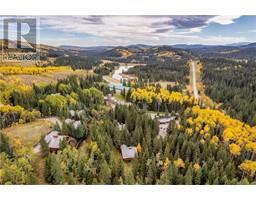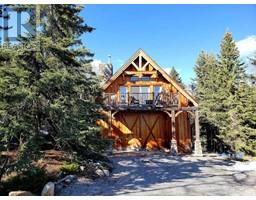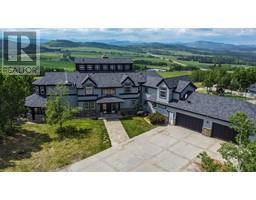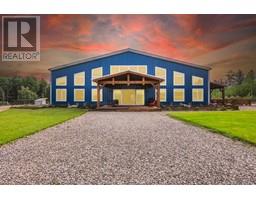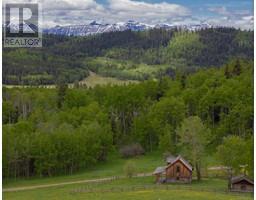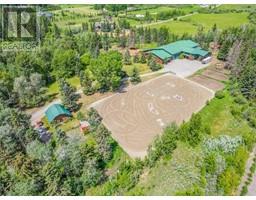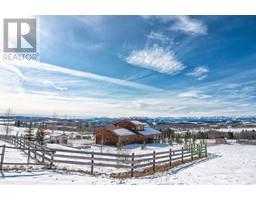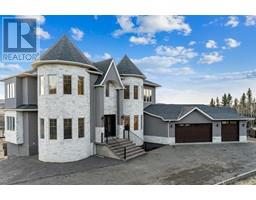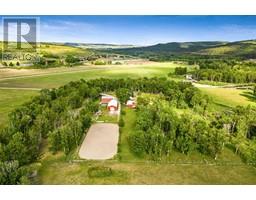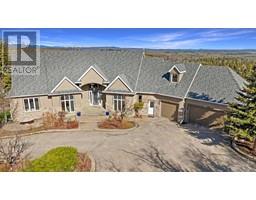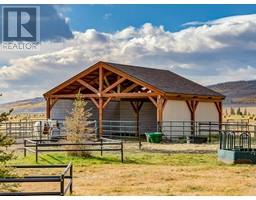322136 8th Street E, Rural Foothills County, Alberta, CA
Address: 322136 8th Street E, Rural Foothills County, Alberta
Summary Report Property
- MKT IDA2083134
- Building TypeHouse
- Property TypeSingle Family
- StatusBuy
- Added33 weeks ago
- Bedrooms3
- Bathrooms3
- Area3328 sq. ft.
- DirectionNo Data
- Added On26 Sep 2023
Property Overview
Welcome to this beautiful two storey home located just outside of Okotoks on just under 6 acres with spectacular mountain views. This home boasts 4,244 sqft of living space with a recently renovated kitchen with two islands, eating bar, full dining room, living room with fireplace and family room on the main floor. Just steps outside the kitchen is a cozy sunroom to enjoy for three seasons. Upstairs the large primary bedroom features a large ensuite, sitting area, fireplace and study. The second floor also contains two large bedrooms and a five piece bathroom. Part of the basement development is used for a salon business which still functions and includes an attached office. Outside the front door is a beautiful garden with a fabulous lit sitting area with a decorative fountain. The patio at the back of the home has a firepit and a large gazebo to entertain your guests. Double attached garage and there are several out buildings are at the back of the property for storage. This home is minutes from the new shopping center on the North end of Okotoks yet far enough away to enjoy the peaceful and quiet landscape in this private yard. Please contact your favourite realtor for a showing today. (id:51532)
Tags
| Property Summary |
|---|
| Building |
|---|
| Land |
|---|
| Level | Rooms | Dimensions |
|---|---|---|
| Second level | Study | 17.83 Ft x 8.92 Ft |
| Primary Bedroom | 29.33 Ft x 11.58 Ft | |
| Bedroom | 18.50 Ft x 13.92 Ft | |
| Bedroom | 17.92 Ft x 12.67 Ft | |
| 4pc Bathroom | 12.17 Ft x 9.25 Ft | |
| 5pc Bathroom | 12.17 Ft x 8.92 Ft | |
| Basement | Office | 14.83 Ft x 8.58 Ft |
| Other | 11.33 Ft x 10.33 Ft | |
| Other | 19.33 Ft x 12.67 Ft | |
| Furnace | 15.25 Ft x 13.92 Ft | |
| Main level | Kitchen | 22.67 Ft x 11.92 Ft |
| Dining room | 15.50 Ft x 11.92 Ft | |
| Living room | 16.67 Ft x 15.92 Ft | |
| Family room | 14.58 Ft x 11.92 Ft | |
| Sunroom | 18.17 Ft x 9.67 Ft | |
| Den | 12.58 Ft x 10.92 Ft | |
| Laundry room | 6.92 Ft x 5.50 Ft | |
| 3pc Bathroom | 9.33 Ft x 8.92 Ft |
| Features | |||||
|---|---|---|---|---|---|
| Attached Garage(2) | Refrigerator | Cooktop - Electric | |||
| Dishwasher | Oven | Compactor | |||
| Freezer | Garburator | Window Coverings | |||
| Garage door opener | Washer & Dryer | None | |||


















































