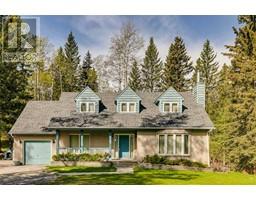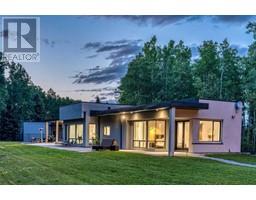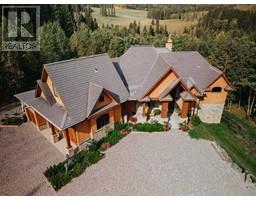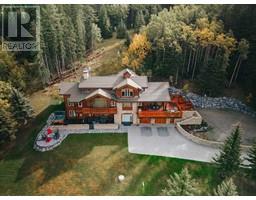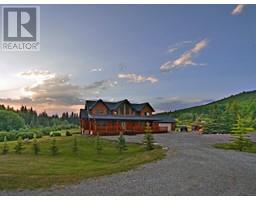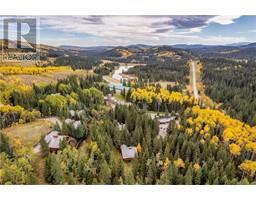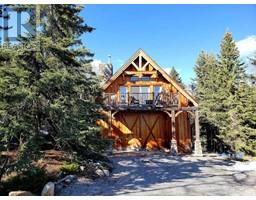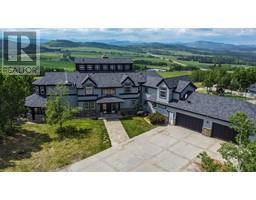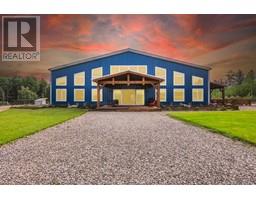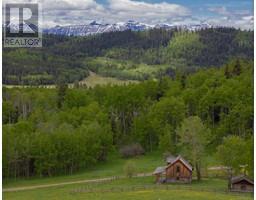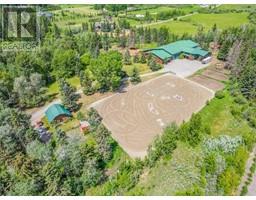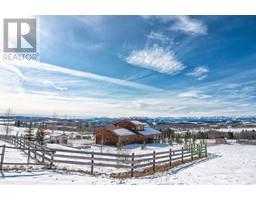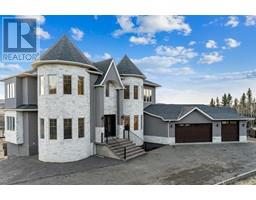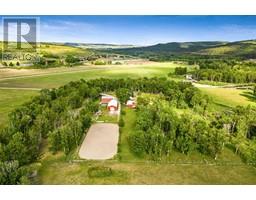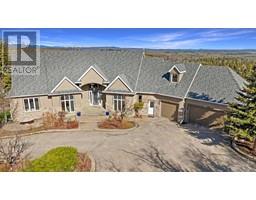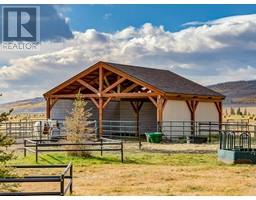64243 306 Avenue W, Rural Foothills County, Alberta, CA
Address: 64243 306 Avenue W, Rural Foothills County, Alberta
4 Beds2 Baths1458 sqftStatus: Buy Views : 542
Price
$2,000,000
Summary Report Property
- MKT IDA2084031
- Building TypeHouse
- Property TypeSingle Family
- StatusBuy
- Added33 weeks ago
- Bedrooms4
- Bathrooms2
- Area1458 sq. ft.
- DirectionNo Data
- Added On29 Sep 2023
Property Overview
Top of the WORLD!!! WOW ! WOW! WOW! Incredibly Spectacular one of a kind 360 degree VIEW. Overlook the ranching country to the Foothills right up to the Glorious Rockies. Extremely Private but close so close to Strathcona-Tweedsmuir School, The Calgary Polo Club, The Gun Club, Calgary and Okotoks. A Perfect Location.40 acres at the end of the road. Farm style house with attached garage, large Shop/Garage. An incredible opportunity to Live in such a Choice Location. The adjoining 40 acres is also available, MLS #A2084312. 80 acres in total if you desire. Check out the VIRTUAL TOUR Video and prepare to be WOWED by the Incredible Views. Do not enter property without permission (id:51532)
Tags
| Property Summary |
|---|
Property Type
Single Family
Building Type
House
Storeys
2
Square Footage
1458 sqft
Title
Freehold
Land Size
40.53 ac|10 - 49 acres
Built in
1964
Parking Type
Concrete,Attached Garage(2),Detached Garage(2)
| Building |
|---|
Bedrooms
Above Grade
4
Bathrooms
Total
4
Interior Features
Appliances Included
Refrigerator, Gas stove(s)
Flooring
Hardwood, Tile
Basement Type
Full (Partially finished)
Building Features
Features
See remarks
Foundation Type
Poured Concrete
Style
Detached
Square Footage
1458 sqft
Total Finished Area
1458 sqft
Structures
See Remarks
Heating & Cooling
Cooling
None
Heating Type
Forced air
Utilities
Utility Type
Electricity(Connected),Natural Gas(Connected),Sewer(Connected),Water(Connected)
Utility Sewer
Septic Field, Septic tank
Water
Well, Cistern
Exterior Features
Exterior Finish
Metal
Parking
Parking Type
Concrete,Attached Garage(2),Detached Garage(2)
Total Parking Spaces
2
| Land |
|---|
Lot Features
Fencing
Fence
Other Property Information
Zoning Description
A
| Level | Rooms | Dimensions |
|---|---|---|
| Second level | Bedroom | 13.00 Ft x 9.50 Ft |
| Bedroom | 11.00 Ft x 10.83 Ft | |
| Main level | Kitchen | 15.08 Ft x 8.00 Ft |
| Living room | 16.00 Ft x 12.00 Ft | |
| Dining room | 16.00 Ft x 9.00 Ft | |
| Primary Bedroom | 14.00 Ft x 13.00 Ft | |
| Bedroom | 11.50 Ft x 9.00 Ft | |
| 4pc Bathroom | .00 Ft x .00 Ft | |
| 3pc Bathroom | .00 Ft x .00 Ft |
| Features | |||||
|---|---|---|---|---|---|
| See remarks | Concrete | Attached Garage(2) | |||
| Detached Garage(2) | Refrigerator | Gas stove(s) | |||
| None | |||||













































