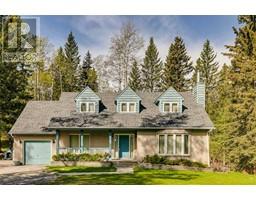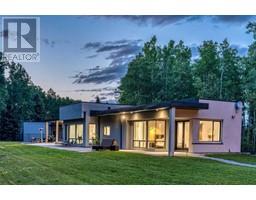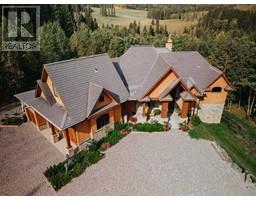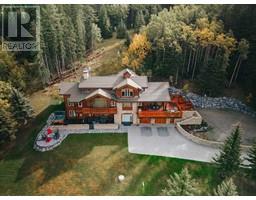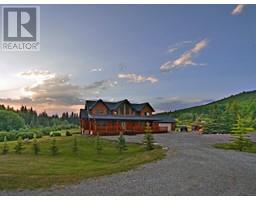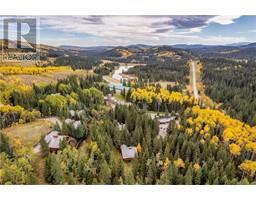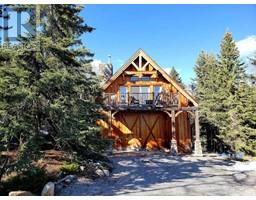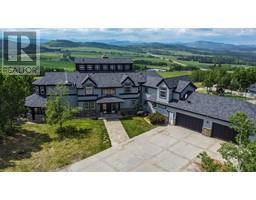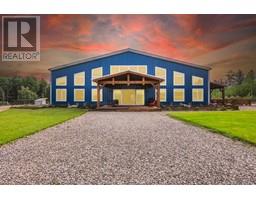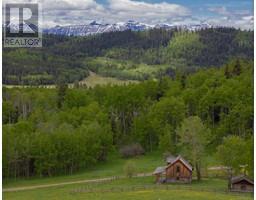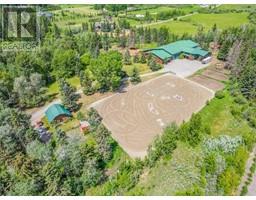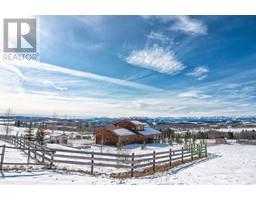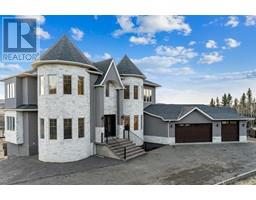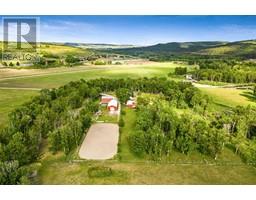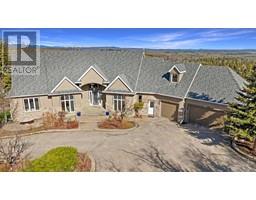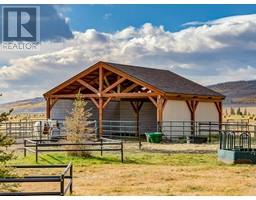80109 226 Avenue W, Rural Foothills County, Alberta, CA
Address: 80109 226 Avenue W, Rural Foothills County, Alberta
Summary Report Property
- MKT IDA2125891
- Building TypeHouse
- Property TypeSingle Family
- StatusBuy
- Added1 weeks ago
- Bedrooms3
- Bathrooms2
- Area1489 sq. ft.
- DirectionNo Data
- Added On04 May 2024
Property Overview
Welcome to this private 3 bedroom home with an oversized triple detached garage and a huge 60' x 40' shop. This home faces South overlooking farm land and has no neighbours in direct sight of the home. Upgrading has been done to modernize this home and bring a contemporary feel. Situated just minutes from Calgary city limits, Spruce Meadows and Sicrcco golf club, this home is a perfect blend of country living with access to all the city amenities. The house is set in amongst a treed yard and has room for kids to play. There is a large front deck and entry to the home provides access to the kitchen and guest bathroom, kitchen appliances have been updated. Enter to the main living room which includes a feature fireplace. The main floor has 3 bedrooms and 2 bathrooms, plenty of space for a couple or growing family. The property water is well fed and has septic tank and field. The basement is undeveloped and provides great storage or option for future development. (id:51532)
Tags
| Property Summary |
|---|
| Building |
|---|
| Land |
|---|
| Level | Rooms | Dimensions |
|---|---|---|
| Main level | Other | 5.00 Ft x 6.00 Ft |
| Kitchen | 8.50 Ft x 11.58 Ft | |
| Dining room | 9.00 Ft x 11.50 Ft | |
| Living room | 15.00 Ft x 24.00 Ft | |
| Laundry room | 5.50 Ft x 6.25 Ft | |
| Primary Bedroom | 11.50 Ft x 11.83 Ft | |
| Bedroom | 10.67 Ft x 11.83 Ft | |
| Bedroom | 9.50 Ft x 10.83 Ft | |
| 3pc Bathroom | 5.58 Ft x 7.58 Ft | |
| 4pc Bathroom | 4.92 Ft x 11.50 Ft | |
| Sunroom | 12.00 Ft x 33.00 Ft | |
| Workshop | 40.00 Ft x 60.00 Ft |
| Features | |||||
|---|---|---|---|---|---|
| See remarks | Detached Garage(3) | Washer | |||
| Refrigerator | Dishwasher | Stove | |||
| Dryer | Microwave | None | |||



















































