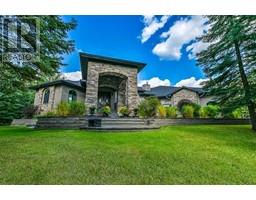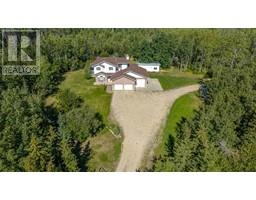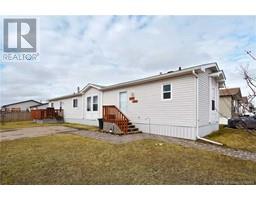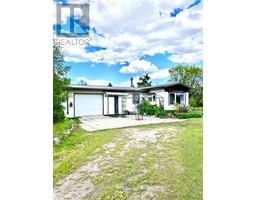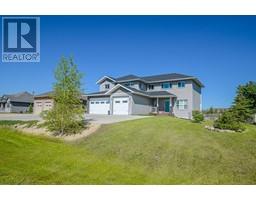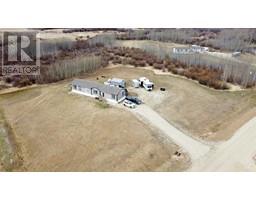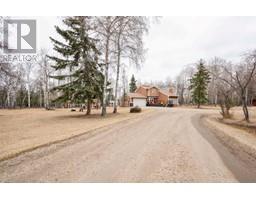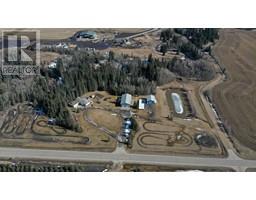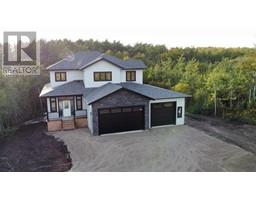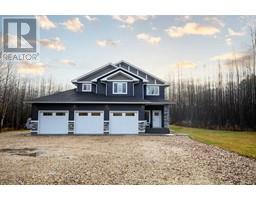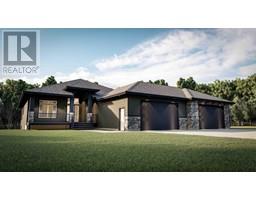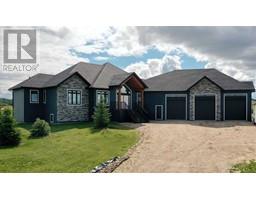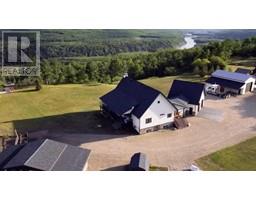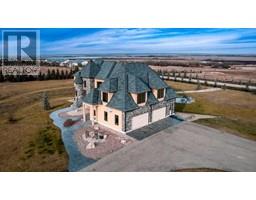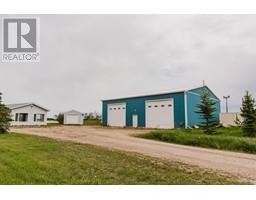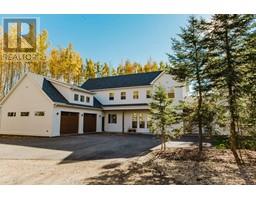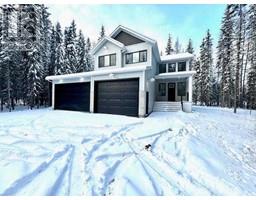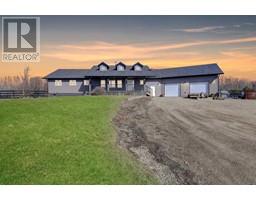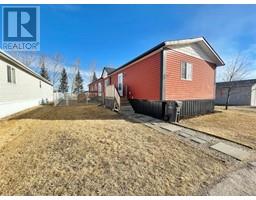10512 149 A Avenue Whispering Ridge, Rural Grande Prairie No. 1, County of, Alberta, CA
Address: 10512 149 A Avenue, Rural Grande Prairie No. 1, County of, Alberta
Summary Report Property
- MKT IDA2105888
- Building TypeHouse
- Property TypeSingle Family
- StatusBuy
- Added12 weeks ago
- Bedrooms4
- Bathrooms3
- Area1765 sq. ft.
- DirectionNo Data
- Added On05 Feb 2024
Property Overview
Immaculate Harker Home, only 3 years old! This fully professionally developed modified bi-level is perfectly situated, backing onto Whispering Ridge Community School, in a cul de sac with minimal traffic. Upon entry you’re greeted with a grand, modern entry way with conveniently located adjoining laundry room. Open concept main floor boasts a chef's dream kitchen with quartz countertops, large island, white custom cabinetry with soft close, walk in pantry, top of the line black stainless LG appliances and gas range. The living room features 12ft high ceilings, expansive windows, and a gas fireplace for cozy days. The Primary Bedroom on the upper level offers a walk-in closet and ensuite with a double floating vanity , soaker tub and fully tiled, glass enclosed shower. Two additional bedrooms and a 3-piece bathroom complete the main floor. The professionally developed basement is a standout! Featuring a Dolby Atmos 12-speaker home theatre system with a 4K 3D projector, 140" projector screen, 3 power reclining theatre love-seats. It’s also painted dark and has black out shades for the perfect at home movie experience! Theres also an additional bedroom and 3-piece bathroom with a rainfall shower head. Stay comfortable year-round with central AC & custom window coverings. The finished & heated 23.5’x32.5’ triple car garage is perfect to store your toys. The backyard is fully landscaped with a new composite deck with full waterproofed underneath storage, a 10x10 shed, poured concrete apron, and patio. Enjoy hassle-free lawn care with the app-enabled irrigation system. Contact your preferred REALTOR® to schedule a viewing today! (id:51532)
Tags
| Property Summary |
|---|
| Building |
|---|
| Land |
|---|
| Level | Rooms | Dimensions |
|---|---|---|
| Basement | Bedroom | 12.17 Ft x 10.75 Ft |
| 3pc Bathroom | .00 Ft x .00 Ft | |
| Main level | Bedroom | 10.33 Ft x 11.33 Ft |
| Bedroom | 12.25 Ft x 11.33 Ft | |
| 3pc Bathroom | .00 Ft x .00 Ft | |
| Upper Level | Primary Bedroom | 16.00 Ft x 14.67 Ft |
| 5pc Bathroom | .00 Ft x .00 Ft |
| Features | |||||
|---|---|---|---|---|---|
| Cul-de-sac | No neighbours behind | No Animal Home | |||
| Attached Garage(3) | Refrigerator | Range - Gas | |||
| Dishwasher | Washer & Dryer | Central air conditioning | |||





































