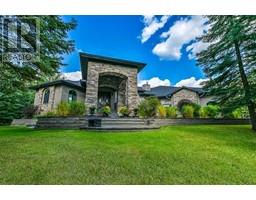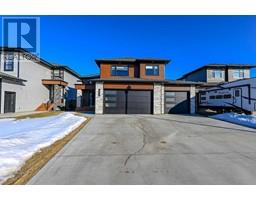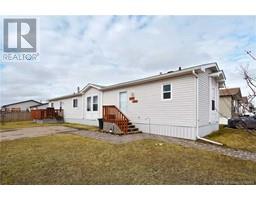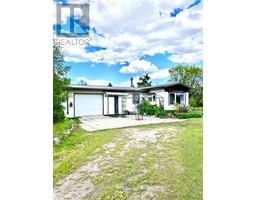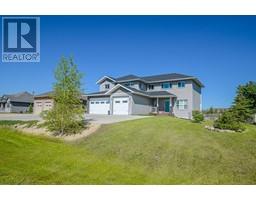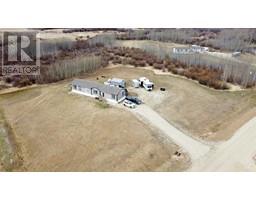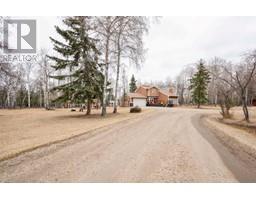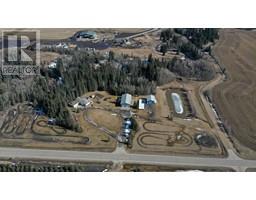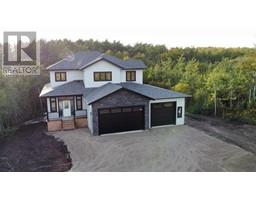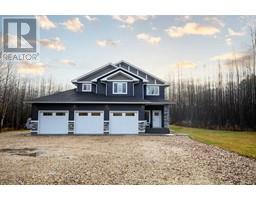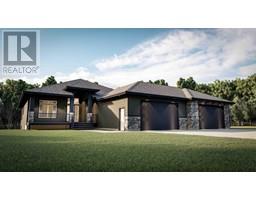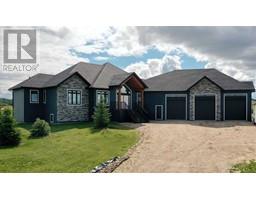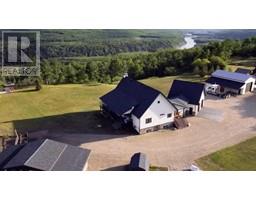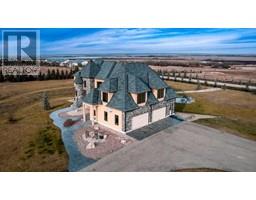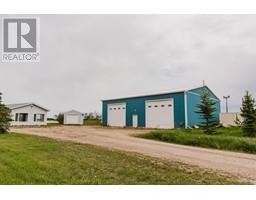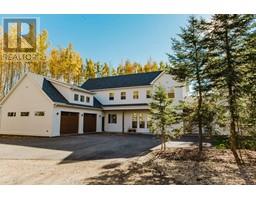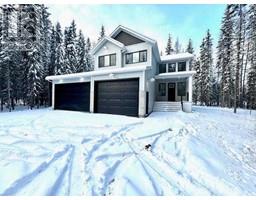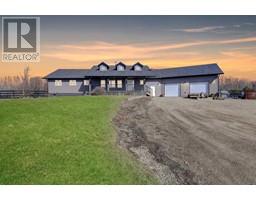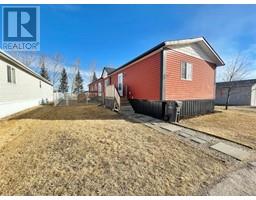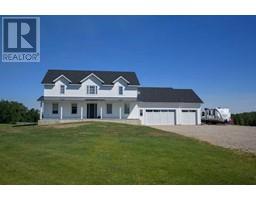93 715010 Range Road 84 Hilltop Estates, Rural Grande Prairie No. 1, County of, Alberta, CA
Address: 93 715010 Range Road 84, Rural Grande Prairie No. 1, County of, Alberta
Summary Report Property
- MKT IDA2105096
- Building TypeHouse
- Property TypeSingle Family
- StatusBuy
- Added12 weeks ago
- Bedrooms5
- Bathrooms4
- Area2538 sq. ft.
- DirectionNo Data
- Added On01 Feb 2024
Property Overview
PERFECT FOR A LARGE FAMILY Acreage 15 minutes west of GP, in Hilltop Estates. This private, well treed acreage has it all on 3.07 acres. Custom two storey home, with 4 bedrooms upstairs, a bonus room and private sun deck! Entering the home your greeted with a large entry way, leading into a formal living room and up to a formal dining room, then into an updated eat in kitchen that has access to the huge deck. Through the kitchen is a large family room with gas fireplace and a 4 season sitting room. There's also a main floor laundry with boot room and half bath to the garage entrance. Upstairs features 4 bedrooms, a bonus space, 2 updated full bathrooms including an awesome ensuite with clawfoot soaker tub, and walk in closet. Fully developed & freshly renovated basement with large family room, 5th bedroom and full bath plus a storage room. Recent updates include NEW Furnace, Hot Water Tank, Central AC, Well Pressure System, 400 Gallon Holding Tanks, Twin Micron Filtration System, NEWER Shingles, Kitchen Countertops, & Appliances. Oversized TRIPLE car heated garage with the double bays being 28'x 24' and the 10' door bay being 30'x 14'. The yard offers lots for a family too, with a mixture of lawns and natural treed areas as well as a garden patch, greenhouse, and a couple of great sheds. Unlike most Hilltop Estates Acreages, this acreage is complete with its own well. Check out this wonderful family sized acreage today! Home is currently tenant occupied an will be professionally cleaned upon moveout. (id:51532)
Tags
| Property Summary |
|---|
| Building |
|---|
| Land |
|---|
| Level | Rooms | Dimensions |
|---|---|---|
| Basement | Bedroom | 11.00 Ft x 11.00 Ft |
| 3pc Bathroom | Measurements not available | |
| Main level | 2pc Bathroom | Measurements not available |
| Upper Level | Primary Bedroom | 15.00 Ft x 14.00 Ft |
| Bedroom | 11.00 Ft x 8.50 Ft | |
| Bedroom | 11.50 Ft x 10.00 Ft | |
| Bedroom | 11.50 Ft x 10.00 Ft | |
| 4pc Bathroom | Measurements not available | |
| 3pc Bathroom | Measurements not available |
| Features | |||||
|---|---|---|---|---|---|
| Treed | Attached Garage(3) | Refrigerator | |||
| Cooktop - Electric | Dishwasher | Oven - Built-In | |||
| Window Coverings | Washer & Dryer | Central air conditioning | |||



















































