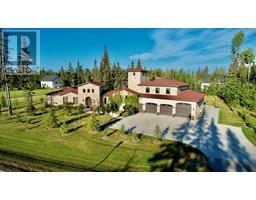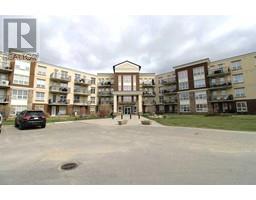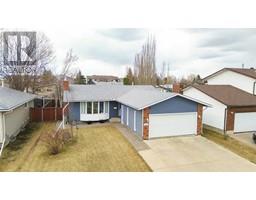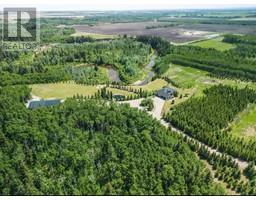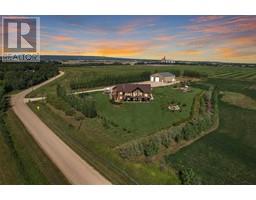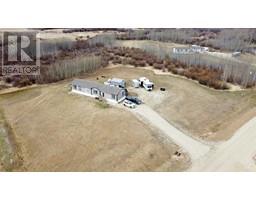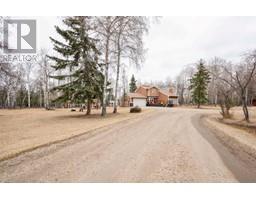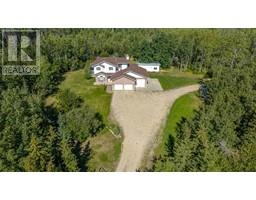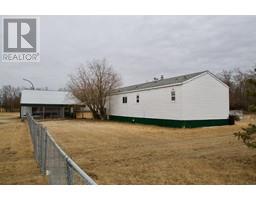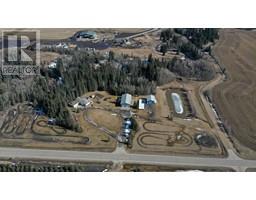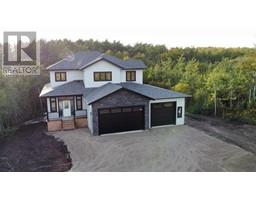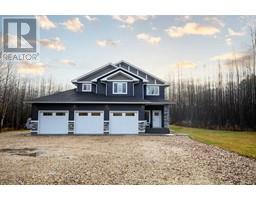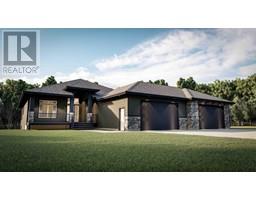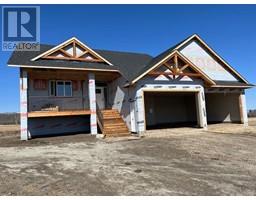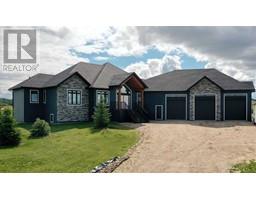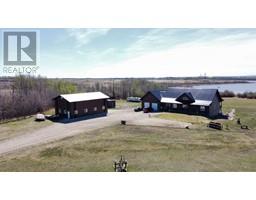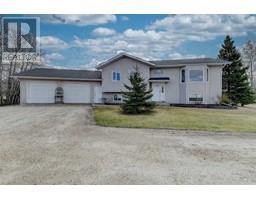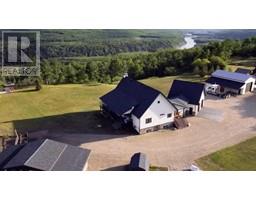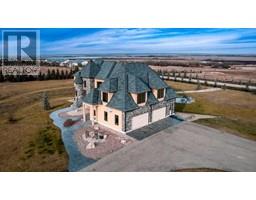10616 150 Avenue Whispering Ridge, Rural Grande Prairie No. 1, County of, Alberta, CA
Address: 10616 150 Avenue, Rural Grande Prairie No. 1, County of, Alberta
Summary Report Property
- MKT IDA2068905
- Building TypeHouse
- Property TypeSingle Family
- StatusBuy
- Added32 weeks ago
- Bedrooms3
- Bathrooms3
- Area2300 sq. ft.
- DirectionNo Data
- Added On25 Sep 2023
Property Overview
Unique Home Concepts Job #601 - "The Monte Carlo" located in the family friendly neighbourhood of Whispering Ridge. Sitting just on the outskirts of Grande Prairie you are close to all amenities and have city services but get the benefit of County taxes. Spacious open floor plan offers plenty of natural light and fireplace in living room. Kitchen features tons of storage space, center island, butlers pantry & more. Main level also includes 1/2 bath and large mudroom off garage with built in benches and coat racks. Upstairs you will find the master suite complete with walk in closet & ensuite with tub, separate shower & double vanity. There are also 2 more good sized bedroom as well as a full bathroom. Bonus room & home office plus laundry room mean everything you need is right there for your convenience. Walk out basement is left undeveloped for you - add more bedrooms, create a rec room, playroom, mother in law suite - the options are endless. Triple garage means you will never have to brush snow off you vehicle in the morning and still have room for your toys. (id:51532)
Tags
| Property Summary |
|---|
| Building |
|---|
| Land |
|---|
| Level | Rooms | Dimensions |
|---|---|---|
| Main level | 2pc Bathroom | .00 Ft x .00 Ft |
| Upper Level | Primary Bedroom | 15.67 Ft x 14.67 Ft |
| Bedroom | 12.42 Ft x 11.50 Ft | |
| Bedroom | 12.50 Ft x 11.25 Ft | |
| 4pc Bathroom | .00 Ft x .00 Ft | |
| 4pc Bathroom | .00 Ft x .00 Ft | |
| Den | 8.33 Ft x 8.17 Ft |
| Features | |||||
|---|---|---|---|---|---|
| No Animal Home | No Smoking Home | Attached Garage(3) | |||
| None | Walk out | None | |||




