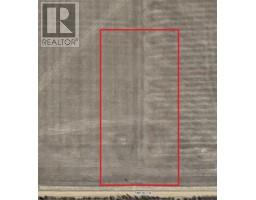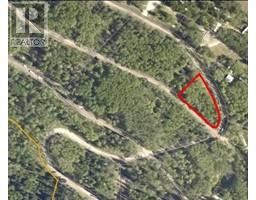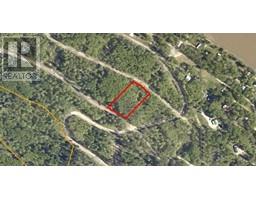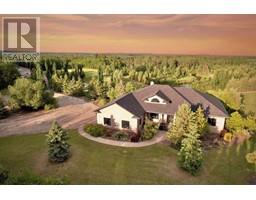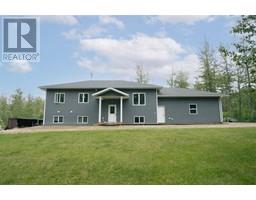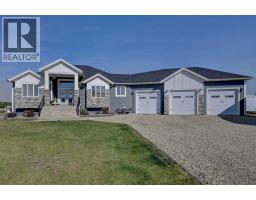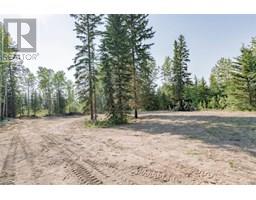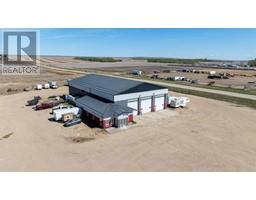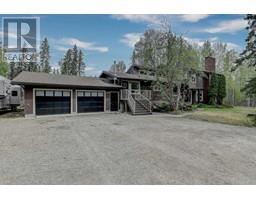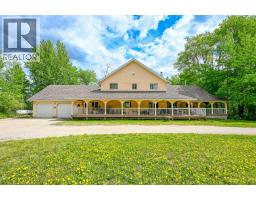10706 150 Avenue Whispering Ridge, Rural Grande Prairie No. 1, County of, Alberta, CA
Address: 10706 150 Avenue, Rural Grande Prairie No. 1, County of, Alberta
Summary Report Property
- MKT IDA2192331
- Building TypeHouse
- Property TypeSingle Family
- StatusBuy
- Added14 weeks ago
- Bedrooms3
- Bathrooms3
- Area1938 sq. ft.
- DirectionNo Data
- Added On21 Apr 2025
Property Overview
NOW OFFERING A $10,000 Cash back incentive. “The Meghan” by Little Rock Builders is a 1900+ sq ft 2 story plan with a walk out basement, bonus room & upstairs laundry! This house is located in Whispering Ridge 10706 150 Ave. The main floor offers a functional open space that’s great for hosting & entertaining. The kitchen, living and dining area is open, bright, super functional. It has a walk-through pantry that leads you into a boot room entry coming in from the garage. Plus there is a nice sized front entry. Upstairs you’ll find 3 bedrooms, 2 full bathrooms, a bonus room & laundry room. The master bedroom includes a large wall in closet, beautiful ensuite and a large bedroom space. And you will appreciate the functional touches of the laundry room, double sinks in the main bath and the large bonus room. The oversized garage measures 36 X 25'6" giving you lots of space for vehicles & toys! Possession will be 3-4 months after we receive a conditional offer. (id:51532)
Tags
| Property Summary |
|---|
| Building |
|---|
| Land |
|---|
| Level | Rooms | Dimensions |
|---|---|---|
| Main level | 2pc Bathroom | 3.08 Ft x 6.00 Ft |
| Upper Level | Primary Bedroom | 11.92 Ft x 13.75 Ft |
| Bedroom | 10.00 Ft x 11.08 Ft | |
| Bedroom | 10.00 Ft x 11.08 Ft | |
| 5pc Bathroom | 13.00 Ft x 10.50 Ft | |
| 4pc Bathroom | 5.25 Ft x 10.67 Ft |
| Features | |||||
|---|---|---|---|---|---|
| See remarks | Other | Attached Garage(3) | |||
| See remarks | None | ||||












































