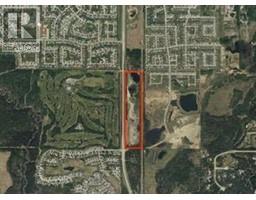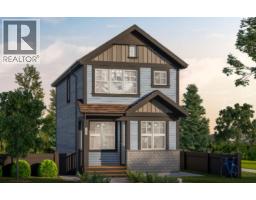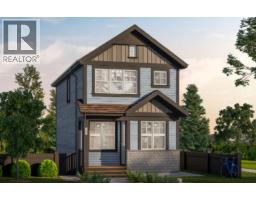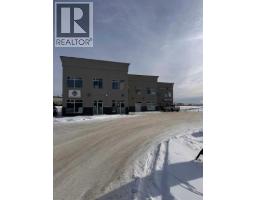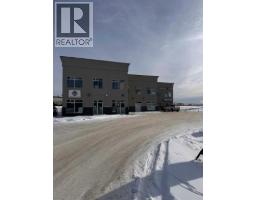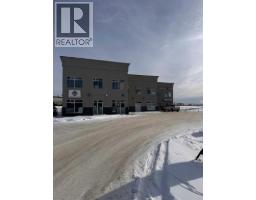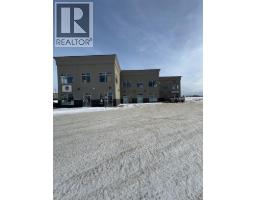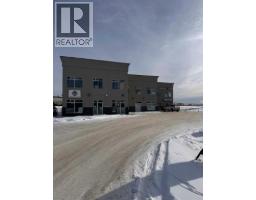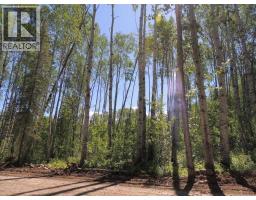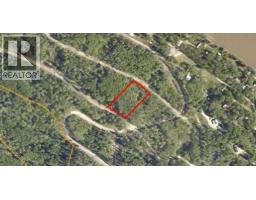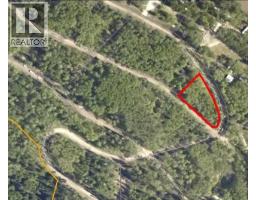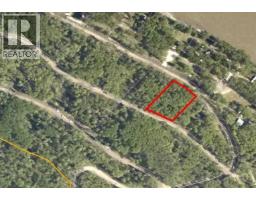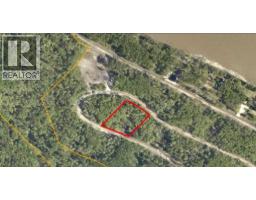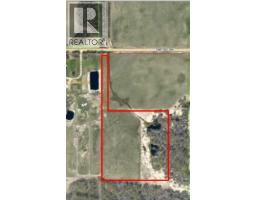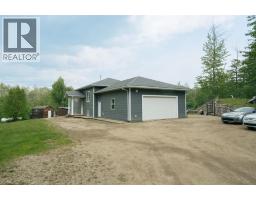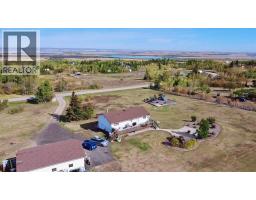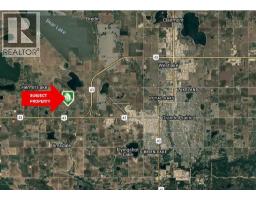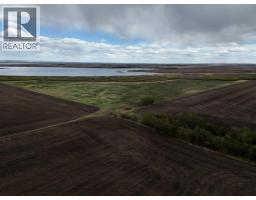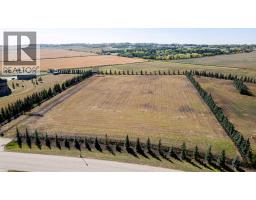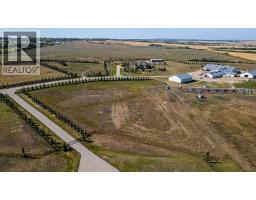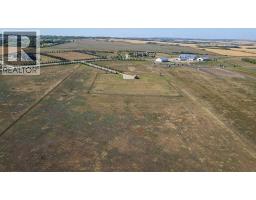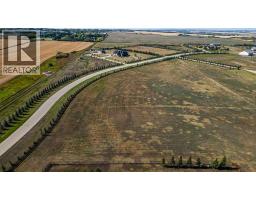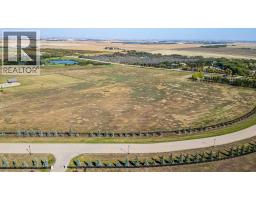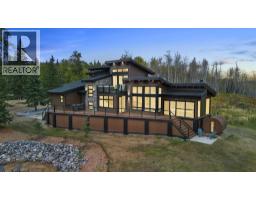703034 Highway 40, Rural Grande Prairie No. 1, County of, Alberta, CA
Address: 703034 Highway 40, Rural Grande Prairie No. 1, County of, Alberta
Summary Report Property
- MKT IDA2227319
- Building TypeHouse
- Property TypeSingle Family
- StatusBuy
- Added19 weeks ago
- Bedrooms3
- Bathrooms2
- Area3033 sq. ft.
- DirectionNo Data
- Added On23 Jun 2025
Property Overview
Discover your dream home nestled on a private quarter section of land, offering the perfect blend of tranquility and space. This impressive 3,033 sq ft residence welcomes you with a stunning spiral staircase and expansive windows that fill the home with natural light. The spacious kitchen is a chef’s delight, featuring double ovens and ample room for entertaining. Contact a Realtor today for more details!All bedrooms are designed with comfort in mind, each boasting its own walk-in closet. The luxurious primary suite offers a large ensuite, providing a personal retreat to unwind. Enjoy the wood stove in the living room where there is ample space for entertainment. The property includes both an attached heated double garage and an additional detached garage, ensuring plenty of space for vehicles, or a workshop. Located in a peaceful and quiet area near the Wapiti River, this home offers the perfect escape while still providing easy access to nature and outdoor recreation. (id:51532)
Tags
| Property Summary |
|---|
| Building |
|---|
| Land |
|---|
| Level | Rooms | Dimensions |
|---|---|---|
| Second level | Primary Bedroom | 13.00 Ft x 6.00 Ft |
| 4pc Bathroom | 13.58 Ft x 14.42 Ft | |
| Bedroom | 11.75 Ft x 12.08 Ft | |
| Bedroom | 11.58 Ft x 12.08 Ft | |
| Other | 6.42 Ft x 6.17 Ft | |
| Other | 6.42 Ft x 6.17 Ft | |
| Main level | 3pc Bathroom | 10.58 Ft x 10.17 Ft |
| Office | 11.50 Ft x 7.33 Ft | |
| Kitchen | 12.50 Ft x 13.92 Ft | |
| Laundry room | 11.42 Ft x 7.92 Ft | |
| Living room | 18.58 Ft x 15.67 Ft | |
| Pantry | 11.58 Ft x 6.42 Ft |
| Features | |||||
|---|---|---|---|---|---|
| Treed | No neighbours behind | Attached Garage(2) | |||
| Detached Garage(2) | Washer | Refrigerator | |||
| Gas stove(s) | Oven | Dryer | |||
| None | |||||



































