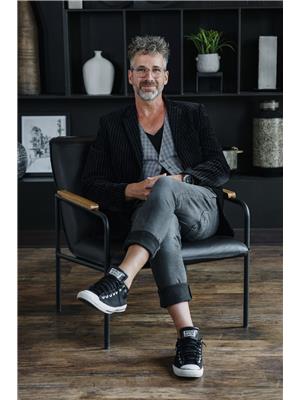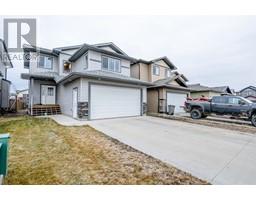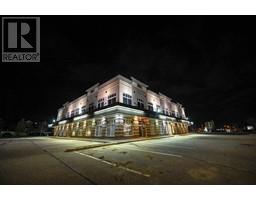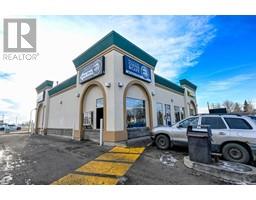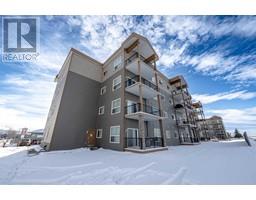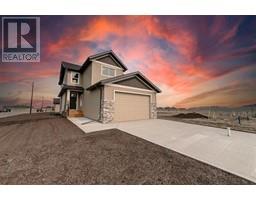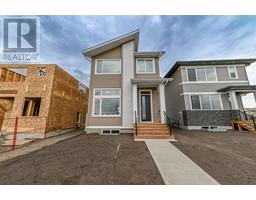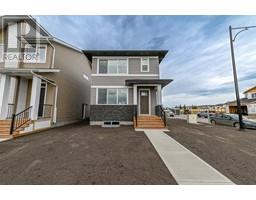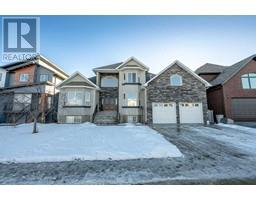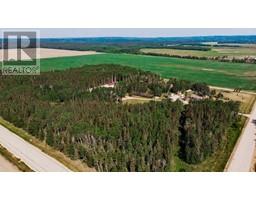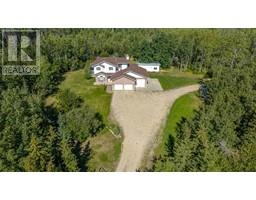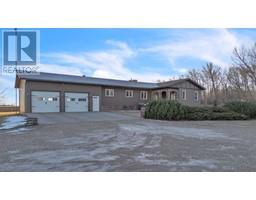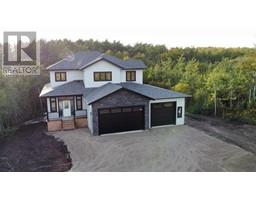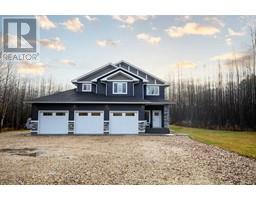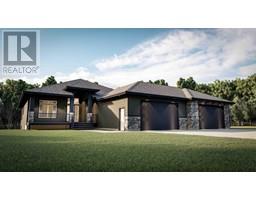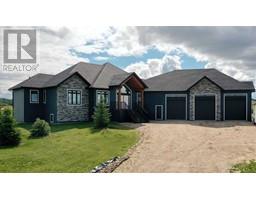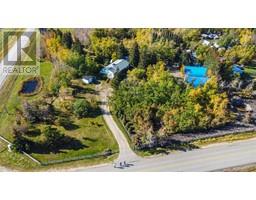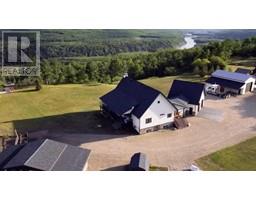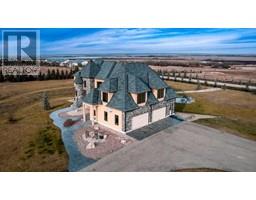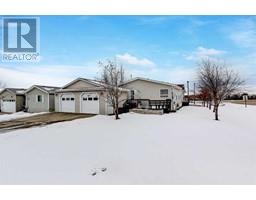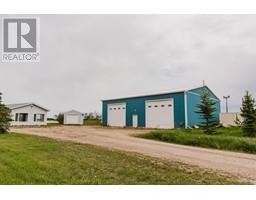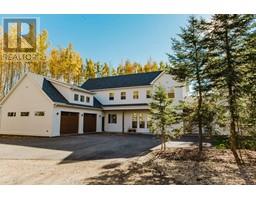10741 150 Avenue Whispering Ridge, Rural Grande Prairie No. 1, County of, Alberta, CA
Address: 10741 150 Avenue, Rural Grande Prairie No. 1, County of, Alberta
Summary Report Property
- MKT IDA2106170
- Building TypeHouse
- Property TypeSingle Family
- StatusBuy
- Added11 weeks ago
- Bedrooms4
- Bathrooms3
- Area1870 sq. ft.
- DirectionNo Data
- Added On07 Feb 2024
Property Overview
STUNNING BETTER THAN NEW HOME IN WHISPERING RIDGE COMMUNITY!! The "Drew" floor plan built by local builder Little Rock homes is perfectly appointed and in mint condition. The best part is the property is fully turn-key featuring: heated triple-car garage, fully fenced & landscaped yard, 100% finished basement, air-conditioning & upgraded appliance package. The primary suite boasts a walk-in closet and a magazine-worthy 5pc. ensuite, along with the convenience of upstairs laundry. The main level offers an open and airy feel with tall ceilings, a stunning kitchen with gas stove top, farmhouse sink & butler's pantry. Modern fireplace feature accents the main floor living & dining area, all finished with elegant hardwood flooring. Additionally, there are two well-appointed bedrooms and a full bathroom on this level. The fully finished basement adds another bedroom, a bathroom, and a large open space, all finished to the same high standard as the rest of the home. The Whispering Ridge area is truly a community with K-8 school within walking distance, many walking & biking paths, pond for winter skating and a great family feel. This home combines style, comfort, and practicality, making it a must-see! Call a Realtor today for more information or to book a private viewing. (id:51532)
Tags
| Property Summary |
|---|
| Building |
|---|
| Land |
|---|
| Level | Rooms | Dimensions |
|---|---|---|
| Basement | 3pc Bathroom | 10.08 Ft x 4.92 Ft |
| Bedroom | 10.08 Ft x 12.83 Ft | |
| Family room | 36.17 Ft x 18.42 Ft | |
| Storage | 5.92 Ft x 4.83 Ft | |
| Main level | 4pc Bathroom | 9.33 Ft x 5.00 Ft |
| Bedroom | 11.17 Ft x 13.08 Ft | |
| Bedroom | 11.08 Ft x 13.00 Ft | |
| Living room | 24.00 Ft x 15.83 Ft | |
| Kitchen | 13.33 Ft x 13.58 Ft | |
| Foyer | 10.17 Ft x 9.58 Ft | |
| Upper Level | 5pc Bathroom | 10.50 Ft x 9.17 Ft |
| Primary Bedroom | 13.25 Ft x 14.50 Ft | |
| Laundry room | 7.58 Ft x 5.00 Ft | |
| Other | 10.50 Ft x 6.67 Ft |
| Features | |||||
|---|---|---|---|---|---|
| Closet Organizers | No Animal Home | No Smoking Home | |||
| Garage | Heated Garage | Attached Garage(3) | |||
| Refrigerator | Dishwasher | Stove | |||
| Window Coverings | Washer & Dryer | Central air conditioning | |||
















































