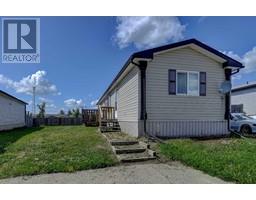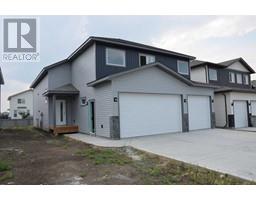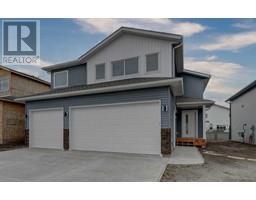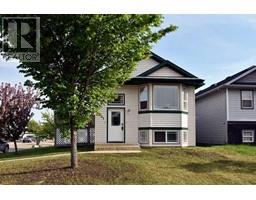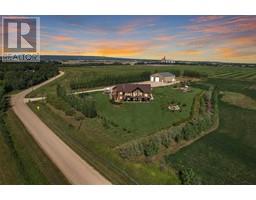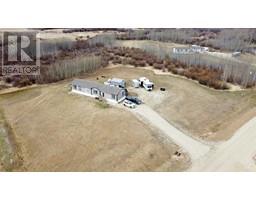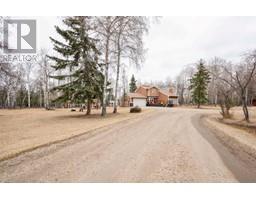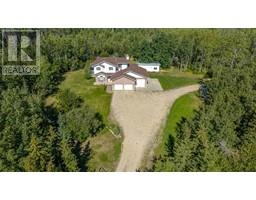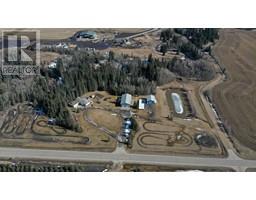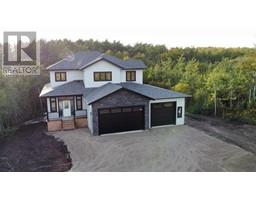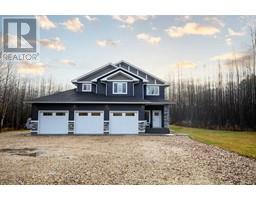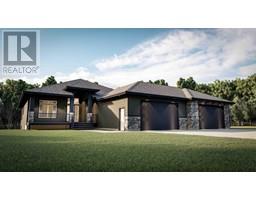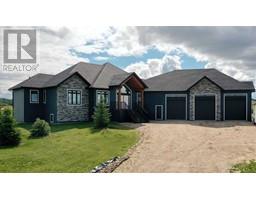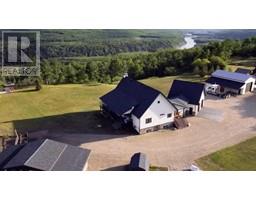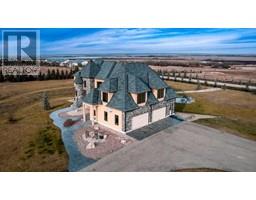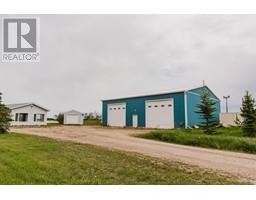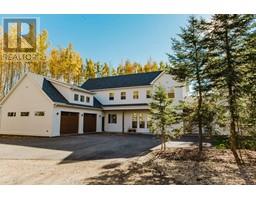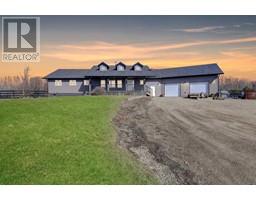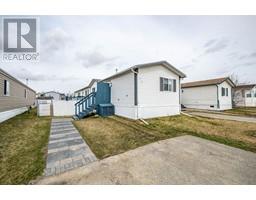14913 106 Street Whispering Ridge, Rural Grande Prairie No. 1, County of, Alberta, CA
Address: 14913 106 Street, Rural Grande Prairie No. 1, County of, Alberta
Summary Report Property
- MKT IDA2102672
- Building TypeHouse
- Property TypeSingle Family
- StatusBuy
- Added14 weeks ago
- Bedrooms3
- Bathrooms3
- Area2511 sq. ft.
- DirectionNo Data
- Added On20 Jan 2024
Property Overview
Exciting new floor plan from Royal Eternity Homes! This 2511 sq/ft modified bilevel has a wide open floor plan with plenty of room for the whole family. Kitchen has a large island, granite counter tops, white cabinets, stainless appliances, and a walk in pantry. Living room has fireplace and large windows for plenty of natural light. Master bedroom is located on the main floor with a 5 piece ensuite and massive walk in closet. A two piece bathroom, office, and laundry room complete the main floor. Upstairs has a three piece bathroom, and two bedrooms, one with a walk in closet. There is no shortage of closets and storage in this home. The triple car garage measures 41' wide with two bays measuring 30' deep and the third bay measuring 62' deep with a 10'x10' overhead door. Located in Whispering ridge close to Schools, playgrounds, shopping and the new Hospital. (id:51532)
Tags
| Property Summary |
|---|
| Building |
|---|
| Land |
|---|
| Level | Rooms | Dimensions |
|---|---|---|
| Second level | Bedroom | 13.33 Ft x 16.00 Ft |
| Bedroom | 12.58 Ft x 13.00 Ft | |
| 3pc Bathroom | Measurements not available | |
| Main level | Primary Bedroom | 15.00 Ft x 15.00 Ft |
| 5pc Bathroom | Measurements not available | |
| 2pc Bathroom | Measurements not available |
| Features | |||||
|---|---|---|---|---|---|
| PVC window | No Animal Home | No Smoking Home | |||
| Garage | Attached Garage | See remarks | |||
| None | |||||



