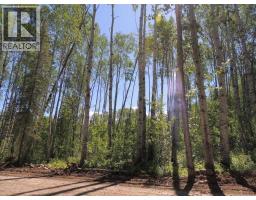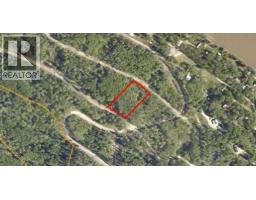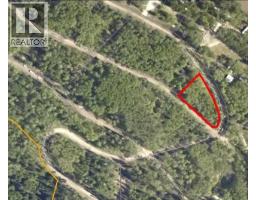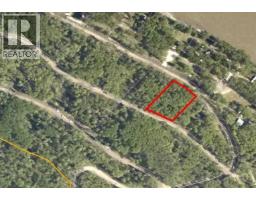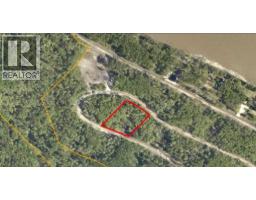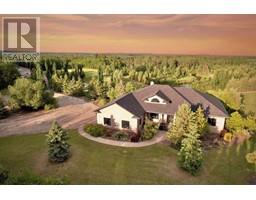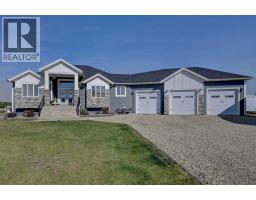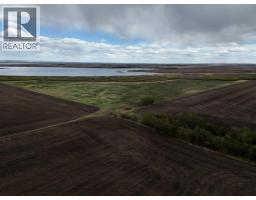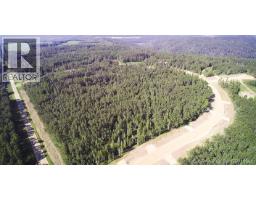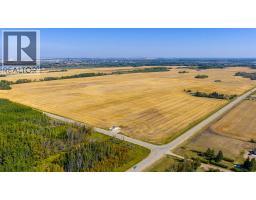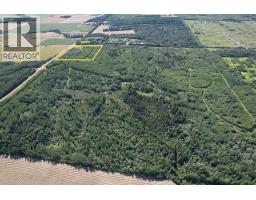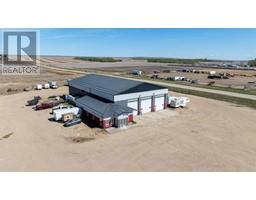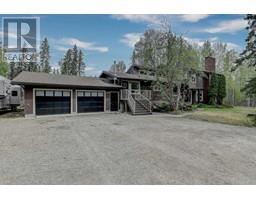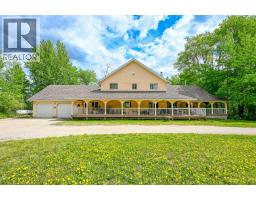17 714053 Road 73 Range Lakeview Estates, Rural Grande Prairie No. 1, County of, Alberta, CA
Address: 17 714053 Road 73 Range, Rural Grande Prairie No. 1, County of, Alberta
Summary Report Property
- MKT IDA2256529
- Building TypeHouse
- Property TypeSingle Family
- StatusBuy
- Added2 days ago
- Bedrooms5
- Bathrooms3
- Area1276 sq. ft.
- DirectionNo Data
- Added On12 Sep 2025
Property Overview
Acreage living in Lakeview Estates! Only minutes from city limits this 3.66 acre property is zoned CR4 and offers the perfect blend of privacy and convenience at an affordable price. Featuring numerous updates including windows, roof, appliances, septic system, well — making it truly the perfect family home. Inside, you’ll find 5 spacious bedrooms, three full bathrooms, plenty of natural light and many tasteful renovations throughout. The finished walk out basement is thoughtfully set up providing more than enough space for the whole family. Enjoy the extra space of a triple-car garage for vehicles, toys, and storage, plus several smaller outbuildings ideal for garden sheds or hobby use. For those who enjoy outdoor living, this property has a well maintained fire pit + garden area, loaded apple trees and saskatoon bushes as well as a large kids playground area. The stunning view is one you'll enjoy all year round! *list of all updates available upon request* (id:51532)
Tags
| Property Summary |
|---|
| Building |
|---|
| Land |
|---|
| Level | Rooms | Dimensions |
|---|---|---|
| Basement | Bedroom | 9.00 Ft x 10.00 Ft |
| Bedroom | 8.75 Ft x 10.00 Ft | |
| 3pc Bathroom | 5.00 Ft x 7.50 Ft | |
| Main level | Bedroom | 8.50 Ft x 1.50 Ft |
| Bedroom | 9.00 Ft x 11.00 Ft | |
| 4pc Bathroom | 5.00 Ft x 8.00 Ft | |
| Primary Bedroom | 11.00 Ft x 13.00 Ft | |
| 3pc Bathroom | 5.00 Ft x 7.00 Ft |
| Features | |||||
|---|---|---|---|---|---|
| Other | Detached Garage(3) | Refrigerator | |||
| Dishwasher | Stove | Washer & Dryer | |||
| Walk out | None | ||||












































