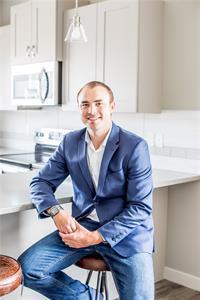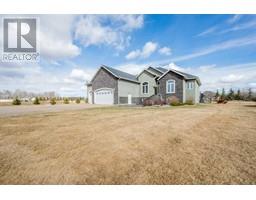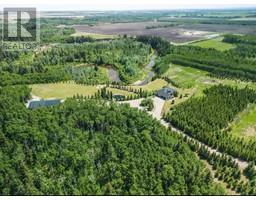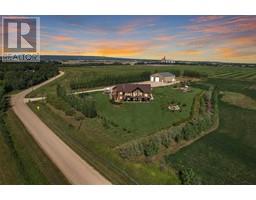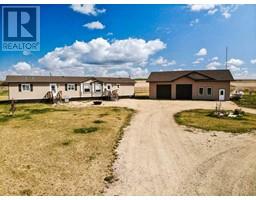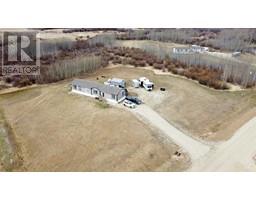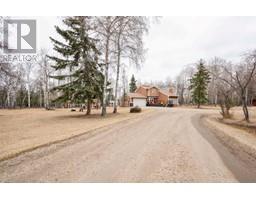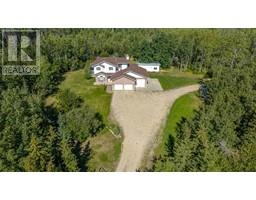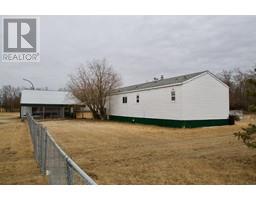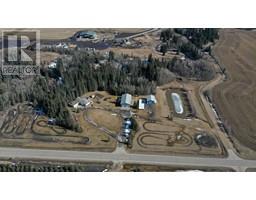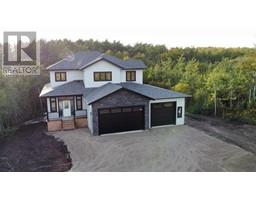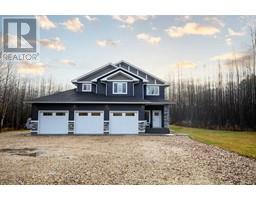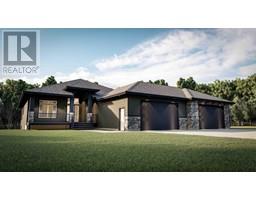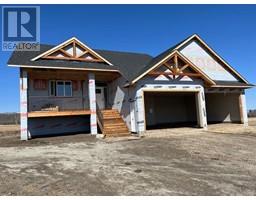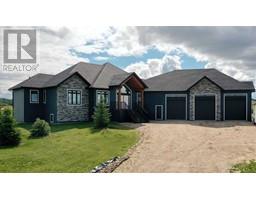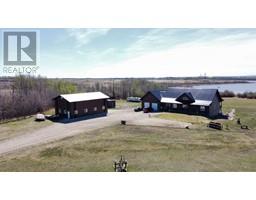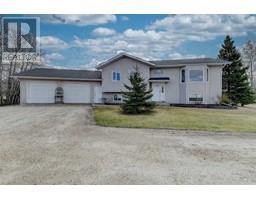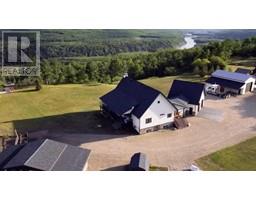2910 111 Street Sunrise Estates, Rural Grande Prairie No. 1, County of, Alberta, CA
Address: 2910 111 Street, Rural Grande Prairie No. 1, County of, Alberta
Summary Report Property
- MKT IDA2120068
- Building TypeHouse
- Property TypeSingle Family
- StatusBuy
- Added1 weeks ago
- Bedrooms5
- Bathrooms3
- Area1612 sq. ft.
- DirectionNo Data
- Added On05 May 2024
Property Overview
ACREAGE LIVING.....MINUTES FROM THE CITY....WITH MODERN FINISHES....AND EXTENSIVE FEATURES....WELCOME HOME! Located in the friendly community of Sunrise Estates this 2.68 Acre...CR-5 ZONED property has seen extensive improvements and offers the acreage lifestyle with the elegance of a modern home. As you drive up you will first notice that the home has a POWERED GATE & is FULLY FENCED for privacy and convenience. Start your tour inside and you will enjoy the beautiful VINYL PLANK FLOORS, STYLISH PAINT COLOURS, & CABINETRY UPDATES. You will notice the ENTERTAINERS KITCHEN with QUARTZ COUNTERTOPS, CONTEMPORARY BACKSPLASH, STAINLESS STEEL APPLIANCES, EAT UP BAR & OVERIZED WALK IN PANTRY for convenience & storage. Make your way into the welcoming living room with COFEEE NOOK WITH CHINA CABINET, SPARKLING FLOOR TO CEILING STONE FIREPLACE FEATURE with BUILT IN SHELVING & access to the EXTRAORDINARY COVERED ALL SEASON ROOM. Completing the main floor are 2 additional generous sized bedrooms, a 4-piece bathroom, and the PRIMARY BEDROOM OASIS featuring WALK IN CLOSET, PRIVATE DECK AREA, & 5 PIECE ENSUITE with DUAL SINKS, STAND UP SHOWER, & RECENTLY MODERNIZED JACUZZI TUB. Continue your visit in the basement where you will be greeted by a SPACIOUS FLEX ROOM & LIVING ROOM with WOOD BURNING STOVE and access to the WALK OUT PATIO. This basement also features two sizeable bedrooms both featuring large windows and WALK IN CLOSETS. Completing the basement is a conveniently located 4 piece bathroom & the laundry room that features cabinetry, storage, and a wash sink. This property additionally offers the following amenities - CITY WATER, FIBRE OPTIC INTERNET, HOT WATER ON DEMAND, DUAL SHEDS & GARDEN AREA, STONE FIREPIT AREA, RV PARKING WITH RV PLUG, & TRIPLE HEATED GARAGE. WELCOME HOME! (id:51532)
Tags
| Property Summary |
|---|
| Building |
|---|
| Land |
|---|
| Level | Rooms | Dimensions |
|---|---|---|
| Basement | Bedroom | 11.08 Ft x 13.42 Ft |
| Bedroom | 11.92 Ft x 12.00 Ft | |
| Main level | Primary Bedroom | 14.42 Ft x 12.92 Ft |
| Bedroom | 10.50 Ft x 7.50 Ft | |
| Bedroom | 9.92 Ft x 9.92 Ft | |
| 4pc Bathroom | 4.83 Ft x 8.83 Ft | |
| 4pc Bathroom | 5.25 Ft x 10.67 Ft | |
| 5pc Bathroom | 8.75 Ft x 11.00 Ft |
| Features | |||||
|---|---|---|---|---|---|
| Other | No Smoking Home | Attached Garage(3) | |||
| Refrigerator | Dishwasher | Oven | |||
| Microwave Range Hood Combo | Washer & Dryer | Walk out | |||
| None | |||||















































