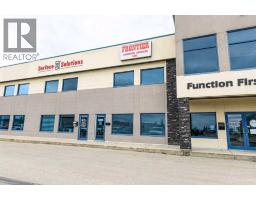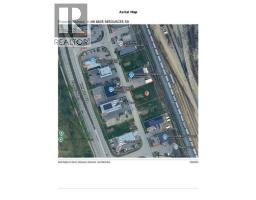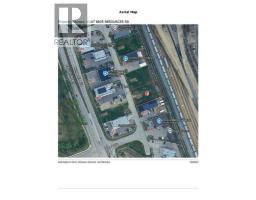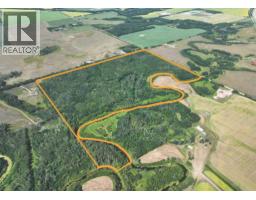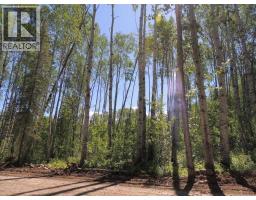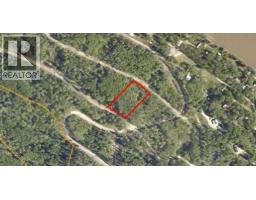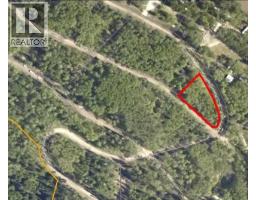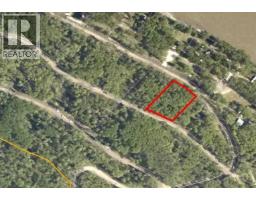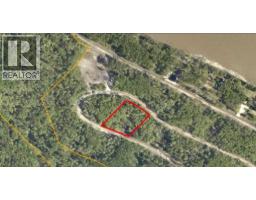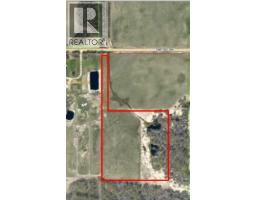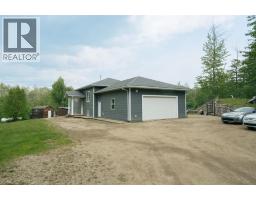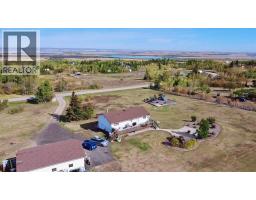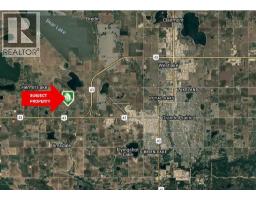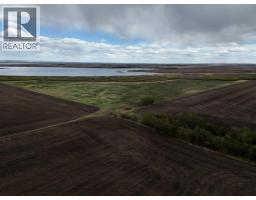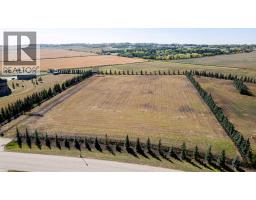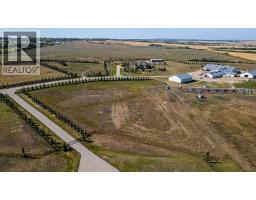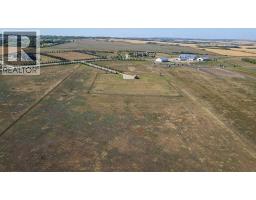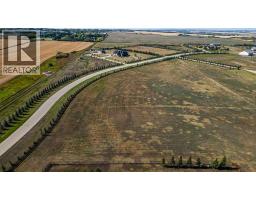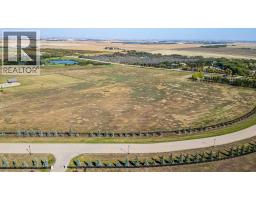40, 712009 Range Road 54 Range Green Acres, Rural Grande Prairie No. 1, County of, Alberta, CA
Address: 40, 712009 Range Road 54 Range, Rural Grande Prairie No. 1, County of, Alberta
Summary Report Property
- MKT IDA2258890
- Building TypeHouse
- Property TypeSingle Family
- StatusBuy
- Added7 weeks ago
- Bedrooms6
- Bathrooms4
- Area4375 sq. ft.
- DirectionNo Data
- Added On05 Oct 2025
Property Overview
Spectacular setting for this stunning custom-built two-story home, just minutes from Grande Prairie! Nestled on 3.09 acres and zoned CR-5, this expansive 4,500 sq. ft. residence offers space, comfort, and endless possibilities.The main floor features a beautifully upgraded kitchen that flows seamlessly into the impressive great room with hardwood floors and a cozy fireplace. Also on the main level are four spacious bedrooms, three bathrooms, a private office, and convenient laundry.Upstairs, you’ll find three additional bedrooms, a full bathroom, and a dedicated theater room perfect for family movie nights.Step outside into your private outdoor oasis—hot tub, gazebo, and professionally landscaped yard featuring curbed tree islands.For parking and projects, the home includes an attached triple-car garage plus a heated 1,200 sq. ft. detached shop with double garage doors and fully finished living quarters above.This remarkable property offers room for trucks, the option to run a home-based business, and the lifestyle you’ve been searching for—all in a prime location just outside the city. (id:51532)
Tags
| Property Summary |
|---|
| Building |
|---|
| Land |
|---|
| Level | Rooms | Dimensions |
|---|---|---|
| Second level | 4pc Bathroom | 12.17 Ft x 8.50 Ft |
| Bedroom | 11.92 Ft x 12.00 Ft | |
| Bedroom | 11.67 Ft x 14.75 Ft | |
| Bedroom | 11.58 Ft x 14.83 Ft | |
| Family room | 27.00 Ft x 17.00 Ft | |
| Loft | 9.33 Ft x 15.17 Ft | |
| Main level | 3pc Bathroom | 5.08 Ft x 10.58 Ft |
| 4pc Bathroom | 9.08 Ft x 5.08 Ft | |
| 4pc Bathroom | 11.92 Ft x 11.25 Ft | |
| Bedroom | 13.83 Ft x 12.67 Ft | |
| Bedroom | 10.92 Ft x 10.08 Ft | |
| Bedroom | 12.83 Ft x 11.58 Ft | |
| Den | 8.75 Ft x 10.58 Ft | |
| Dining room | 9.42 Ft x 17.17 Ft | |
| Foyer | 11.33 Ft x 6.75 Ft | |
| Kitchen | 21.92 Ft x 23.00 Ft | |
| Laundry room | 10.08 Ft x 6.58 Ft | |
| Living room | 17.08 Ft x 18.25 Ft | |
| Other | 7.42 Ft x 11.92 Ft | |
| Office | 10.92 Ft x 13.25 Ft | |
| Pantry | 4.92 Ft x 13.75 Ft | |
| Pantry | 15.50 Ft x 15.25 Ft | |
| Other | 12.00 Ft x 6.42 Ft |
| Features | |||||
|---|---|---|---|---|---|
| Closet Organizers | Garage | Heated Garage | |||
| Attached Garage(3) | Refrigerator | Dishwasher | |||
| Stove | Window Coverings | Washer & Dryer | |||
| None | |||||












































