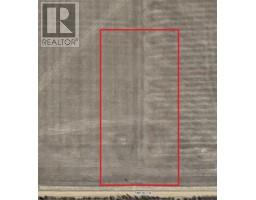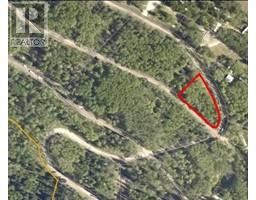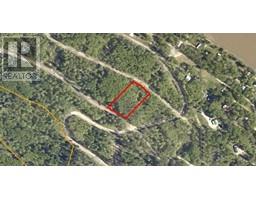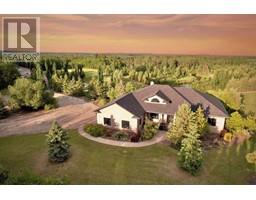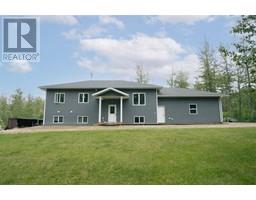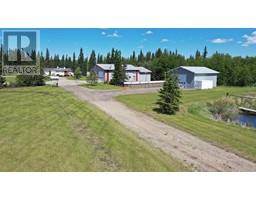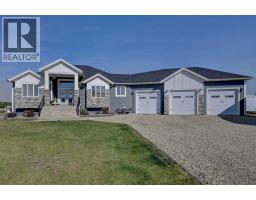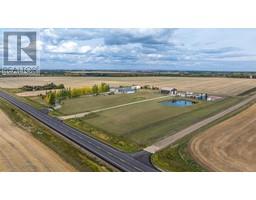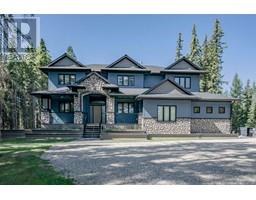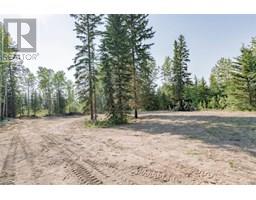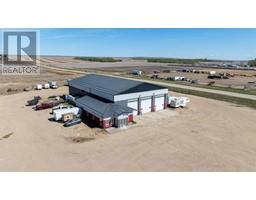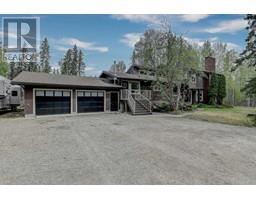Range Road 74 Range N Grandview, Rural Grande Prairie No. 1, County of, Alberta, CA
Address: Range Road 74 Range N, Rural Grande Prairie No. 1, County of, Alberta
Summary Report Property
- MKT IDA2235520
- Building TypeHouse
- Property TypeSingle Family
- StatusBuy
- Added23 hours ago
- Bedrooms6
- Bathrooms3
- Area2188 sq. ft.
- DirectionNo Data
- Added On10 Jul 2025
Property Overview
This 2188 square foot Bungalow is located just west of GP. The home is situated on 2.98 acres with lots of parking and a 4 CAR GARAGE!! Plus there is a landscaped yard, front deck and covered back deck! The main level in the home has an office/bedroom off the entrance. There is a large entry way that leads you into the main living area. The living room has tall ceilings featuring wood beams, recessed ceiling and a fireplace feature wall. The kitchen has a large island, lots of cabinetry, high end appliances and a stunning oversized pantry!! The spacious dining room leads you to a covered back deck. The main level also has a laundry room, another bedroom full bathroom. The basement has 3 bedrooms, a large living area, media/TV room, full bathroom and this home has lots of storage. Take advantage of a new home with all the hard start up work done for you!! (id:51532)
Tags
| Property Summary |
|---|
| Building |
|---|
| Land |
|---|
| Level | Rooms | Dimensions |
|---|---|---|
| Lower level | Bedroom | 12.25 Ft x 14.00 Ft |
| Bedroom | 13.42 Ft x 13.67 Ft | |
| 4pc Bathroom | 6.00 Ft x 12.00 Ft | |
| Media | 17.00 Ft x 21.00 Ft | |
| Bedroom | 12.33 Ft x 14.00 Ft | |
| Main level | Bedroom | 12.25 Ft x 13.00 Ft |
| Bedroom | 11.00 Ft x 12.00 Ft | |
| 3pc Bathroom | 5.58 Ft x 9.50 Ft | |
| Primary Bedroom | 13.67 Ft x 18.17 Ft | |
| 5pc Bathroom | 9.00 Ft x 11.00 Ft | |
| Laundry room | 6.00 Ft x 9.00 Ft | |
| Pantry | 5.42 Ft x 9.42 Ft |
| Features | |||||
|---|---|---|---|---|---|
| See remarks | Other | No Smoking Home | |||
| Garage | Attached Garage | See remarks | |||
| Central air conditioning | |||||














































