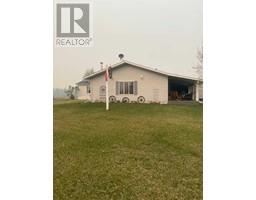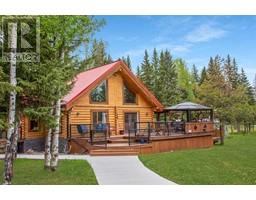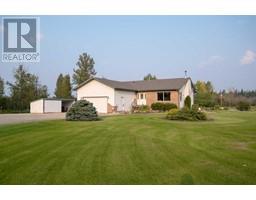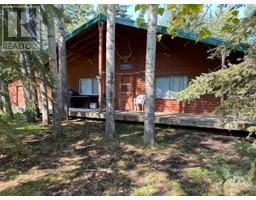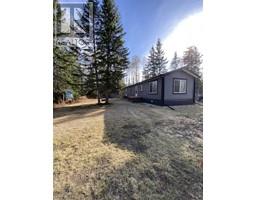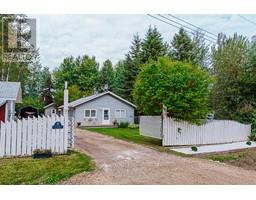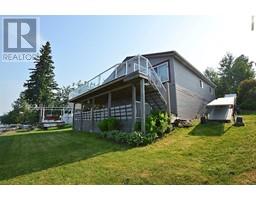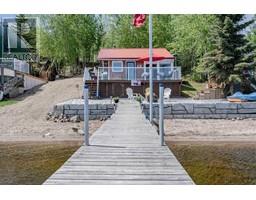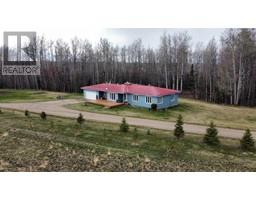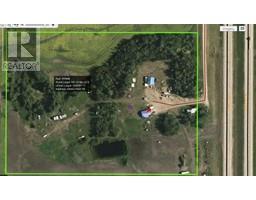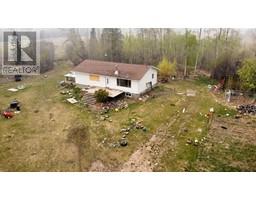71326/71314 Range Road 204, Rural Greenview No. 16, M.D. of, Alberta, CA
Address: 71326/71314 Range Road 204, Rural Greenview No. 16, M.D. of, Alberta
Summary Report Property
- MKT IDA1201551
- Building TypeHouse
- Property TypeSingle Family
- StatusBuy
- Added62 weeks ago
- Bedrooms4
- Bathrooms3
- Area4256 sq. ft.
- DirectionNo Data
- Added On02 Mar 2023
Property Overview
Can You Say Paradise!!!! Stunning 4 bedroom 4 bathroom w/ den executive home sits on 146.26 acres and includes an adjoining 12.36 acre parcel with a 2 bedroom 1 bath home which has already been subdivided and can easily be rented out or used as a guest home. The main house has a dream kitchen with granite counter tops and stone cook area, a walk in pantry, a huge double door fridge, 2 built in ovens, a glass cooktop, very large Island with a sink and a fireplace. The dining room doors open up to a very large covered deck great for entertaining. The large master bedroom boosts a spa bathroom with a walk in shower and a huge walk in closet. The upstairs has cement floors which encase the in floor heating coils that sit on top of the sheathing and is the most efficient way to heat the home and also has a back up heat system . The forced air accompanied with most modern humidifier and of course paired with full air conditioning throughout the home. The home is wired for sound and has a fully functioning control for module system. There are multiple zones you can play music throughout the house such as kitchen, garage, basement and outside on the deck. All sound can be paired to the TV. The upstairs also has a laundry room so no climbing stairs all the time to do laundry!!! Two further bathrooms can also be found on the main floor. A few stairs descend to the amazing basement which is fully finished to include a theater room and a wet bar and a gym room! 3 further bedrooms, a laundry room and a bathroom can also be found in the basement. The garage floors are heated and coated in epoxy and garage has humidity control with dual fans and there are 2 doggie doors for your fur babies to have access in and out of the house. The home is wired for cameras and provides accurate and up to date action on who is coming and going. The septic system has an alarm and check valve in case of any back ups. A short walk from the house you will find a one of a kind 36X48 foot shop with 16 foot ceilings. There is a 12 foot mezzanine at the back with upstairs office which includes a full bathroom and washer/dryer. There are 2 14foot leans with 12 foot ceilings. Beams have hooks rated for 1200 pounds. Rigged up for plumbing and sink at the rear of shop. Just never installed. Pump out for shop alone. Shop is supplied by dug out water so endless supply. Equipped with wifi throughout. Shop has floor drain not sump and drains to septic. The yard on the new side is fully landscaped and includes an irrigation pump which is used to water the lawn and trees. The 3 yard lights are on oilfield standard poles which can be bent down to change any lights. The lights are class 3 division 3 LED bulbs which put out amazing light. The back of the property has a bone yard that is a 4 acre plot hidden from the road which is perfect for hunting or animal watching. A MUST SEE HOME!!!!! (id:51532)
Tags
| Property Summary |
|---|
| Building |
|---|
| Land |
|---|
| Level | Rooms | Dimensions |
|---|---|---|
| Basement | Bedroom | 12.42 Ft x 11.33 Ft |
| Bedroom | 15.00 Ft x 11.00 Ft | |
| Exercise room | 15.00 Ft x 9.00 Ft | |
| Laundry room | 8.00 Ft x 14.00 Ft | |
| Other | 13.00 Ft x 11.00 Ft | |
| Main level | Primary Bedroom | 14.00 Ft x 11.00 Ft |
| 6pc Bathroom | 11.50 Ft x 12.17 Ft | |
| Den | 10.00 Ft x 10.00 Ft | |
| Bedroom | 13.33 Ft x 11.00 Ft | |
| Great room | 17.33 Ft x 16.42 Ft | |
| Dining room | 12.00 Ft x 12.83 Ft | |
| Kitchen | 15.50 Ft x 10.33 Ft | |
| 3pc Bathroom | 5.00 Ft x 11.00 Ft | |
| Laundry room | 7.00 Ft x 10.00 Ft | |
| 2pc Bathroom | 6.00 Ft x 5.00 Ft |
| Features | |||||
|---|---|---|---|---|---|
| Wet bar | Attached Garage(3) | Cooktop - Electric | |||
| Dishwasher | Oven | Microwave | |||
| Oven - Built-In | Central air conditioning | ||||



























