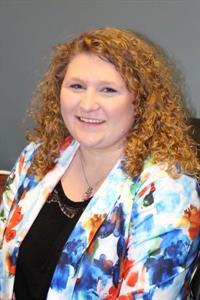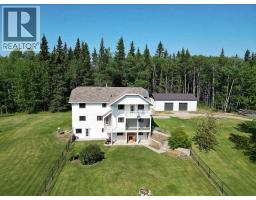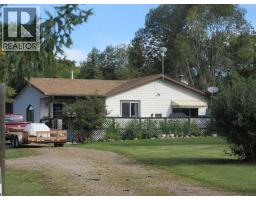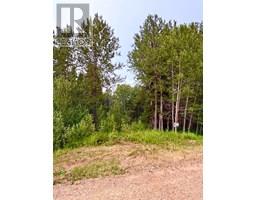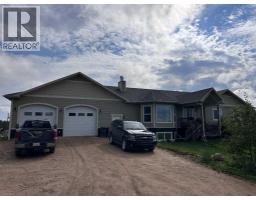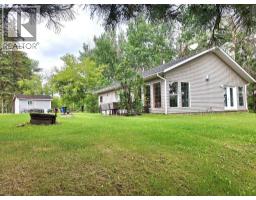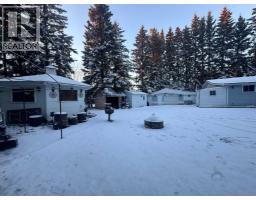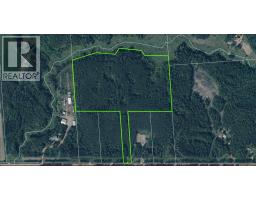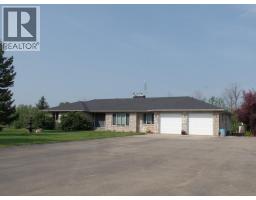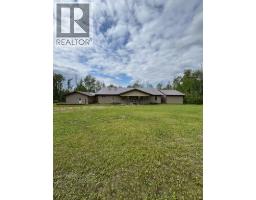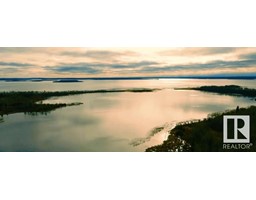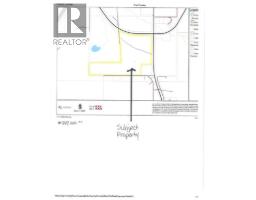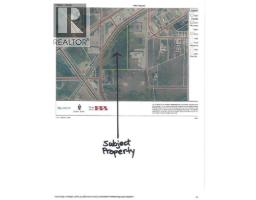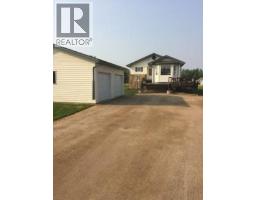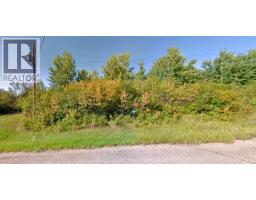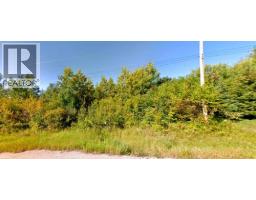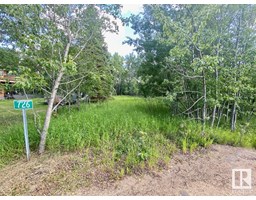253, 63303 867 Highway Fork Lake Estates, Rural Lac La Biche County, Alberta, CA
Address: 253, 63303 867 Highway, Rural Lac La Biche County, Alberta
Summary Report Property
- MKT IDA2250134
- Building TypeManufactured Home
- Property TypeSingle Family
- StatusBuy
- Added20 weeks ago
- Bedrooms2
- Bathrooms1
- Area914 sq. ft.
- DirectionNo Data
- Added On22 Aug 2025
Property Overview
Welcome to Beautiful Fork Lake Estates! This private, gated property offers year-round living or the perfect weekend getaway. Situated near the scenic fork-shaped Fork Lake—renowned for its Jumbo Yellow Perch fishing—this well-kept 2000 manufactured home features 2 bedrooms, 1 full bath, updated flooring, new windows, and a newer hot water tank. Stay cozy year-round with an updated furnace and enjoy peace of mind with durable metal siding and a new metal roof on both the home and cabin.Step outside to a spacious 34x8 west-facing deck, ideal for relaxing and entertaining. A charming open-concept cabin with woodstove adds extra space for guests or quiet retreats. The 30x24 shop is heated with a woodstove—perfect for projects, storage, or hobbies.Utilities include a 2200-gallon cistern and a 2200-gallon septic system, making it ready for full-time living. Whether you're looking for a serene escape or a low-maintenance permanent home, this property has it all! (id:51532)
Tags
| Property Summary |
|---|
| Building |
|---|
| Land |
|---|
| Level | Rooms | Dimensions |
|---|---|---|
| Main level | 4pc Bathroom | 7.00 Ft x 8.92 Ft |
| Bedroom | 11.25 Ft x 12.00 Ft | |
| Other | 13.42 Ft x 13.58 Ft | |
| Living room | 13.42 Ft x 18.00 Ft | |
| Primary Bedroom | 10.08 Ft x 17.42 Ft |
| Features | |||||
|---|---|---|---|---|---|
| Other | No neighbours behind | Detached Garage(2) | |||
| Dishwasher | None | ||||































