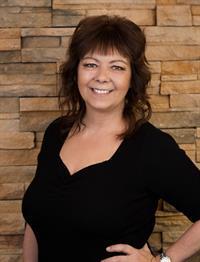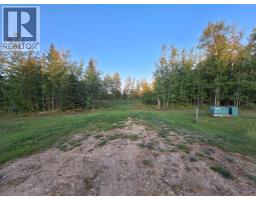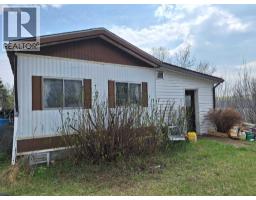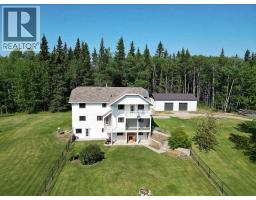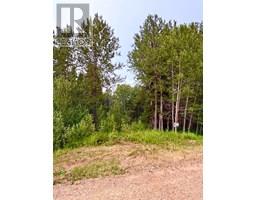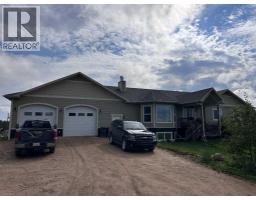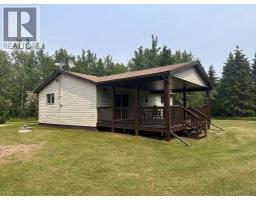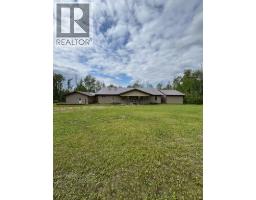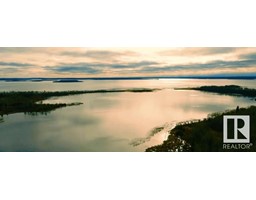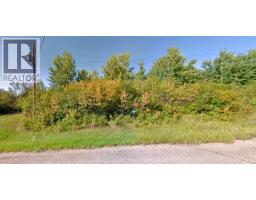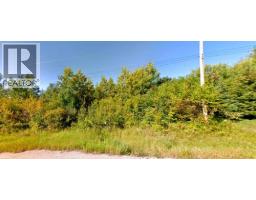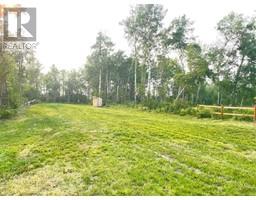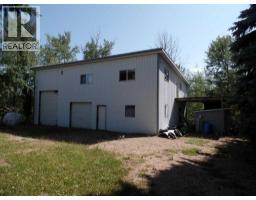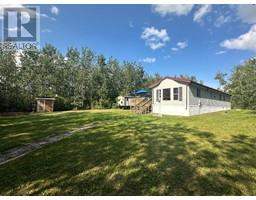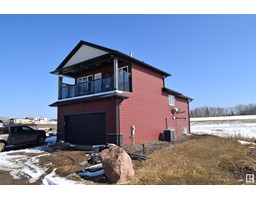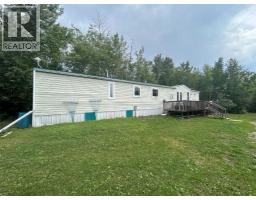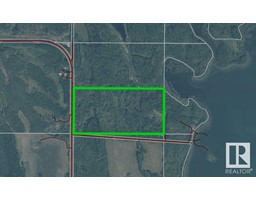330 Ulliac Drive Ulliac Beach, Rural Lac La Biche County, Alberta, CA
Address: 330 Ulliac Drive, Rural Lac La Biche County, Alberta
Summary Report Property
- MKT IDA2232320
- Building TypeHouse
- Property TypeSingle Family
- StatusBuy
- Added1 days ago
- Bedrooms2
- Bathrooms2
- Area1375 sq. ft.
- DirectionNo Data
- Added On14 Nov 2025
Property Overview
Lakefront Living with Modern Comforts & Endless Potential! Welcome to your dream getaway or year-round home! This beautifully renovated 2-bedroom, 1.5-bath lakefront retreat offers the perfect blend of modern comfort and natural serenity. With over 1300 square feet of stylish living space situated on a generous ½-acre lot, you’ll enjoy privacy, tranquility, and panoramic water views. Step inside to find, vaulted ceilings, newly updated interiors, including fresh finishes, brand-new appliances within the last 4 years, in floor heat, and an open-concept layout perfect for entertaining or relaxing. New asphalt shingles within the last 5 years, large windows flood the home with natural light and frame the picturesque lake just steps from your door. Love to fish? You won’t find a better spot—cast your line from your own backyard and enjoy some of the best fishing around. Whether you’re sipping your morning coffee on the deck or winding down by the water at sunset at your private beach access, this home delivers a front-row seat to nature’s beauty every day. The large lot offers ample space to expand the home or add a garage—perfect for storing your boat, snowmobiles, ATVs, or any other summer and winter toys. There’s already a spacious 12x16 shed. In addition to its serene setting, the home is equipped with a 3,000-gallon cistern and a private sewage system, with municipal water and sewer lines already at the property line, giving you the option to tie in. Don’t miss this rare opportunity to own a move-in-ready lakefront property—schedule your private showing today! (id:51532)
Tags
| Property Summary |
|---|
| Building |
|---|
| Land |
|---|
| Level | Rooms | Dimensions |
|---|---|---|
| Main level | 1pc Bathroom | 3.42 Ft x 8.25 Ft |
| 4pc Bathroom | 7.42 Ft x 10.50 Ft | |
| Bedroom | 8.50 Ft x 10.67 Ft | |
| Dining room | 8.92 Ft x 12.17 Ft | |
| Foyer | 6.50 Ft x 8.75 Ft | |
| Kitchen | 15.33 Ft x 13.42 Ft | |
| Laundry room | 11.58 Ft x 8.33 Ft | |
| Living room | 15.33 Ft x 13.42 Ft | |
| Primary Bedroom | 15.33 Ft x 12.17 Ft | |
| Furnace | 3.50 Ft x 10.67 Ft |
| Features | |||||
|---|---|---|---|---|---|
| See remarks | French door | No Animal Home | |||
| No Smoking Home | Parking Pad | Refrigerator | |||
| Dishwasher | Stove | Hood Fan | |||
| Washer & Dryer | None | ||||



















































