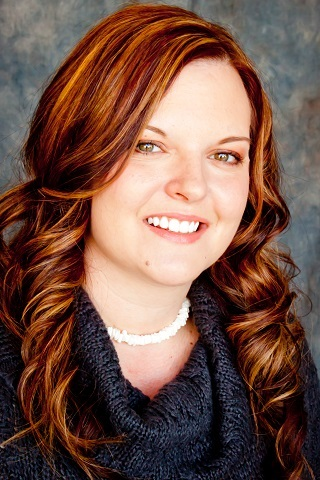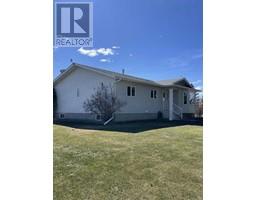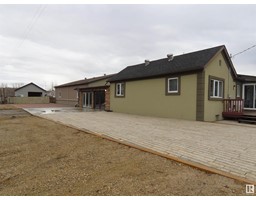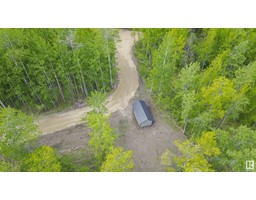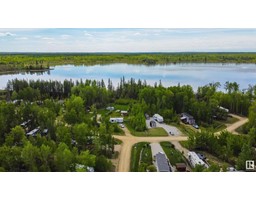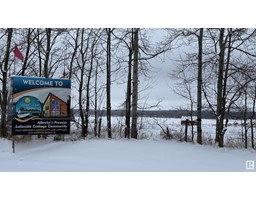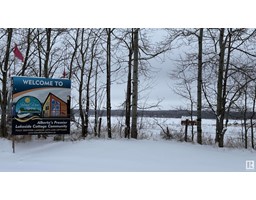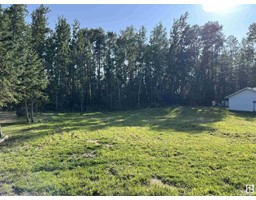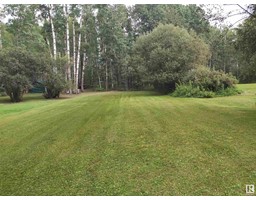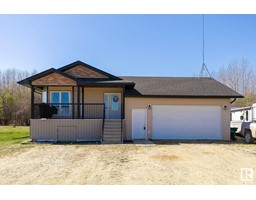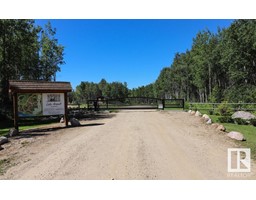55122 RANGE ROAD 13 None, Rural Lac Ste. Anne County, Alberta, CA
Address: 55122 RANGE ROAD 13, Rural Lac Ste. Anne County, Alberta
Summary Report Property
- MKT IDE4429228
- Building TypeHouse
- Property TypeSingle Family
- StatusBuy
- Added10 weeks ago
- Bedrooms5
- Bathrooms3
- Area1507 sq. ft.
- DirectionNo Data
- Added On05 Apr 2025
Property Overview
Gain some low-effort sweat equity in this one-of-a-kind acreage just 5 minutes to Onoway and only 12 to Stony Plain! Fully fenced and cross-fenced 31.78 acres with valuable Highway 37 frontage. AG1 zoning with many discretionary uses for a home business. Put your cosmetic finishing touches on this sprawling 5 bedroom, 2 1/2 bath bungalow with a mostly finished basement with roughed-in bathroom and in-floor heating. Newer basement windows meet egress. BIG TICKET ITEMS UPDATED! New water boiler & hot water tank, pressure tank 2020. New well 2017, metal roof 2011. Reverse osmosis water system, central vac, main floor laundry. Garage converted to bonus room/business lobby. HUGE HANDYMAN'S DREAM SHOP! 40'x60', concrete floors, 12' ceilings, 10'x14' overhead door. 220v power. Fire retardant insulation with radiant overhead heat. Roughed in for in-floor heating! Livestock waterer, vegetable garden plot, concrete firepit pad at front, as well as treed area with campsite setup and crusher cone firepit. (id:51532)
Tags
| Property Summary |
|---|
| Building |
|---|
| Land |
|---|
| Level | Rooms | Dimensions |
|---|---|---|
| Above | Workshop | 11.83 m x 17.93 m |
| Basement | Bedroom 4 | 3.95 m x 2.96 m |
| Bedroom 5 | 3.87 m x 2.75 m | |
| Main level | Living room | 3.63 m x 7.17 m |
| Dining room | 3.86 m x 3.17 m | |
| Kitchen | 3.87 m x 3.11 m | |
| Primary Bedroom | 3.6 m x 3.29 m | |
| Bedroom 2 | 3.4 m x 3.34 m | |
| Bedroom 3 | 3.4 m x 2.99 m | |
| Bonus Room | 3.34 m x 5.49 m |
| Features | |||||
|---|---|---|---|---|---|
| Corner Site | See remarks | Exterior Walls- 2x6" | |||
| Recreational | Heated Garage | RV | |||
| Dishwasher | Dryer | Refrigerator | |||
| Stove | Central Vacuum | Washer | |||
| Window Coverings | Vinyl Windows | ||||













































