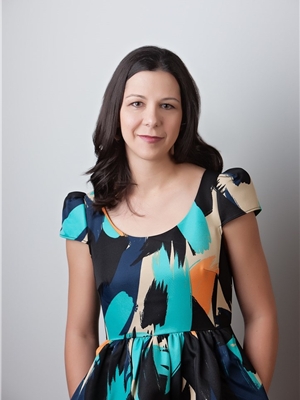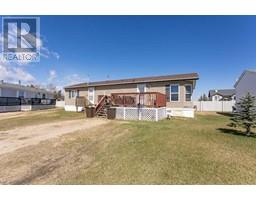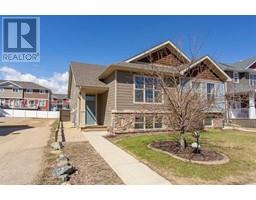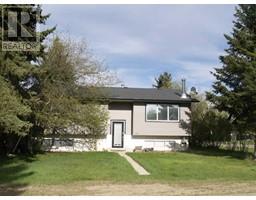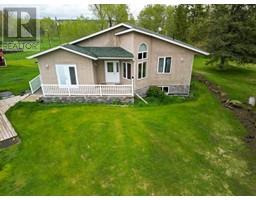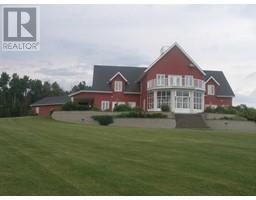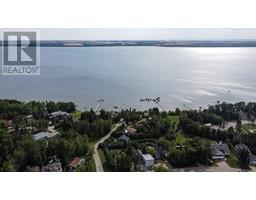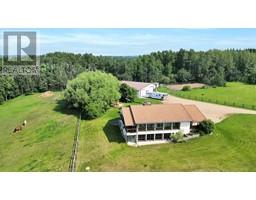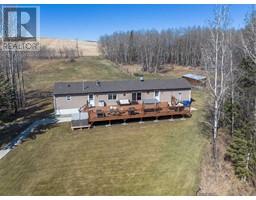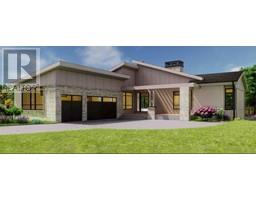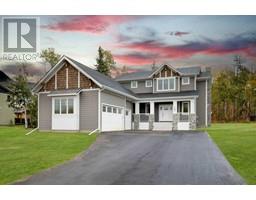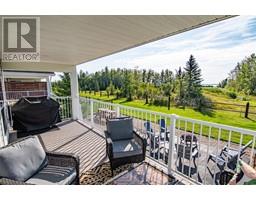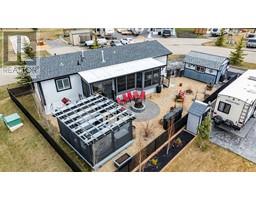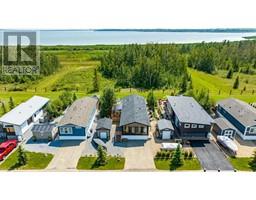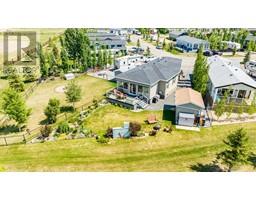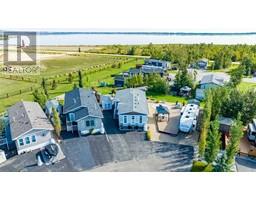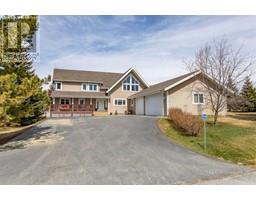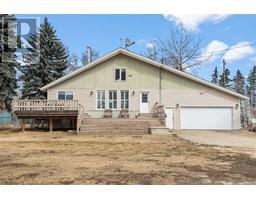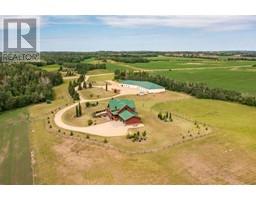234, 28302 Highway 12A Ebeling Beach, Rural Lacombe County, Alberta, CA
Address: 234, 28302 Highway 12A, Rural Lacombe County, Alberta
Summary Report Property
- MKT IDA2119324
- Building TypeHouse
- Property TypeSingle Family
- StatusBuy
- Added9 hours ago
- Bedrooms3
- Bathrooms2
- Area1713 sq. ft.
- DirectionNo Data
- Added On15 May 2024
Property Overview
Are you ready for Lake Life? This bungalow (modular home) is within walking distance to the beach at Gull Lake. The kitchen is spacious with tons of counter space and storage; complete with a breakfast area and dining space. The large living room provides a large gathering space with a corner gas fireplace. The master bedroom has a walk-in closet and is completed with a good sized ensuite bath with soaker tub and separate shower. There are two more bedrooms and a 4 piece bath to complete the space. Outside you will find lots of parking in the front and an oversized deck with gazebo to enjoy the summer time weather. The fenced back yard provides additional space for relaxing around a camp fire and space for the pets. A new furnace was just put in. (id:51532)
Tags
| Property Summary |
|---|
| Building |
|---|
| Land |
|---|
| Level | Rooms | Dimensions |
|---|---|---|
| Main level | 3pc Bathroom | Measurements not available |
| 4pc Bathroom | Measurements not available | |
| Bedroom | 12.92 Ft x 10.50 Ft | |
| Bedroom | 9.67 Ft x 10.50 Ft | |
| Breakfast | 10.75 Ft x 12.25 Ft | |
| Dining room | 14.92 Ft x 15.17 Ft | |
| Kitchen | 13.08 Ft x 14.75 Ft | |
| Furnace | 8.75 Ft x 9.92 Ft | |
| Living room | 13.08 Ft x 19.08 Ft | |
| Primary Bedroom | 13.08 Ft x 13.00 Ft |
| Features | |||||
|---|---|---|---|---|---|
| See remarks | Back lane | Gravel | |||
| Other | Washer | Refrigerator | |||
| Dishwasher | Stove | Dryer | |||
| Microwave | Central air conditioning | ||||



























