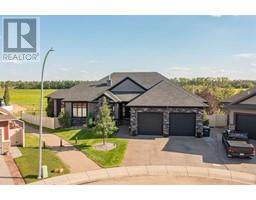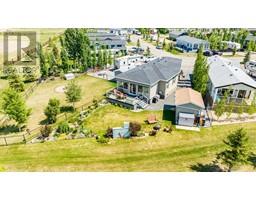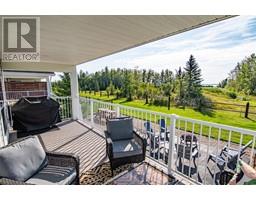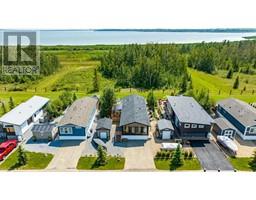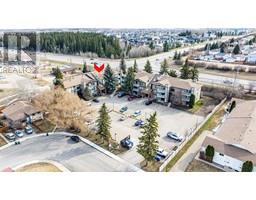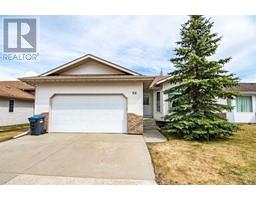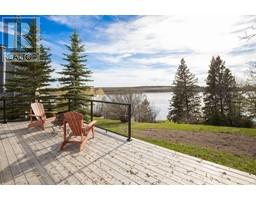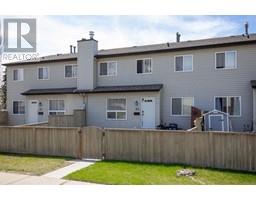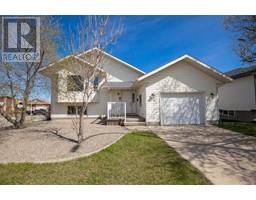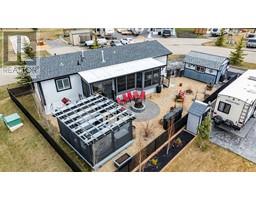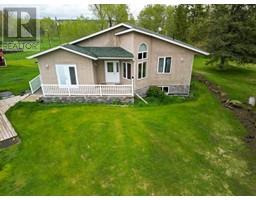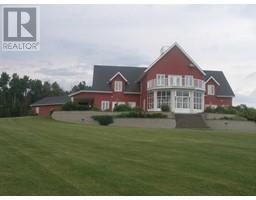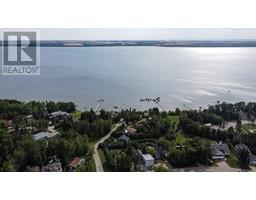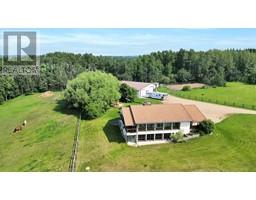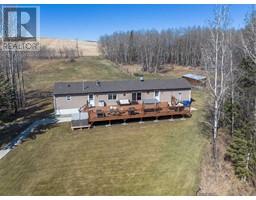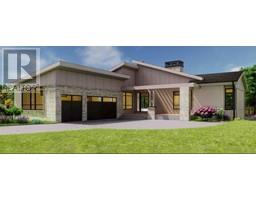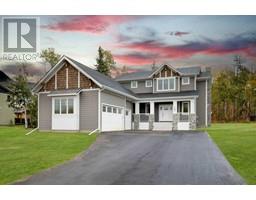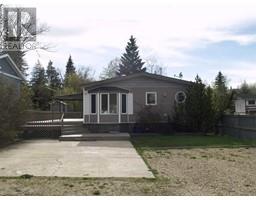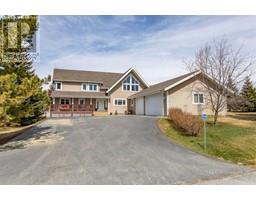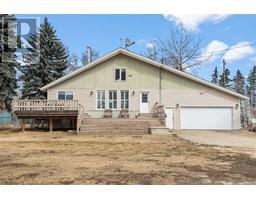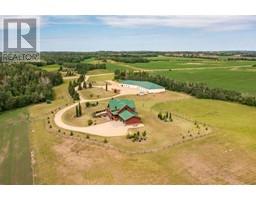20, 41019 Range Road 11 Sandy Point, Rural Lacombe County, Alberta, CA
Address: 20, 41019 Range Road 11, Rural Lacombe County, Alberta
Summary Report Property
- MKT IDA2103639
- Building TypeManufactured Home/Mobile
- Property TypeSingle Family
- StatusBuy
- Added15 weeks ago
- Bedrooms1
- Bathrooms2
- Area1143 sq. ft.
- DirectionNo Data
- Added On27 Jan 2024
Property Overview
Enjoy year round living with a stunning lake view! Sandy Point offers an inland marina, boat launch, playgrounds, shower/laundry facilities, gazebo with fire pit, boat/RV storage and is located on the shores of Gull Lake near Bentley right next to the new and beautiful County beach. Future amenities will include: a 12 hole golf course and clubhouse with a swimming pool. You will be amazed at all the Sandy Point has to offer! This custom home is not like the others. Built in 2019 with quality and style that will truly impress you with over 1100 sq. ft of space! This home was custom built to the shape and size of this lot. High-end, quality finishings in new trends. Extra wide to fit the Pie shaped lot - makes it roomy and open. Large entry is very welcoming to open and bright living space with a lake view from the living room. You will notice the great seller's eye for the space design in this kitchen! From countertops, island, built in pantry, custom cabinets, closets with extra shelving to utilize every inch of this place's storage-wise! Full Appliance Package is in place. The open floor plan leads to the bright living room with fireplace, dinette and kitchen. There is a beautiful covered deck with a lake view right of the kitchen - perfect for BBQ ing. The Supersized Primary bedroom offers the perfect place to relax. It comes with a large walk-in closet and its own ensuite bathroom. It consists of a sink, shower and toilet nook and it was insulated. A queen size Murphy bed will fit in the den (window, no closet) that is used as an office and spare bedroom. It provides an extra space for when visitors want to stay over. The laundry room features a stackable washer and dryer along with additional shelving for extra storage and it is situated inside the main bathroom. The spacious main bathroom feels like a spa with a tub and quartz countertops. There is an additional storage shed for all extras. At the back of the home we have stunning landscape that includes a pave d driveway, beautiful trees and perennials. All on an extra large pie shaped lot backing onto the future golf course. One of the most sought after lots that were for sale. Upgrades Include: 9" ceilings, Transom windows with added natural light, Custom Blinds, Insulated interior walls for soundproofing, Armstrong flooring, Commercial grade heat tape on water line and downspouts, all pot drawers in the kitchen. $165 monthly fee includes: water, sewer and garbage. Management is taking care of the public washrooms, gazebo and game parks as well as the play parks and serving the gate and roads. The propane tank is rented and it comes with a sensor that lets the company know when it is low in it. Appliances are on propane not natural gas. Sandy Point Resort makes for the perfect place to call home! It has Daily Campsites and Seasonal Camp spaces for family and friends. (id:51532)
Tags
| Property Summary |
|---|
| Building |
|---|
| Land |
|---|
| Level | Rooms | Dimensions |
|---|---|---|
| Main level | 3pc Bathroom | 8.17 Ft x 7.42 Ft |
| 4pc Bathroom | 13.17 Ft x 5.33 Ft | |
| Primary Bedroom | 11.50 Ft x 12.00 Ft | |
| Den | 11.83 Ft x 9.08 Ft | |
| Dining room | 12.83 Ft x 7.08 Ft | |
| Kitchen | 12.75 Ft x 11.83 Ft | |
| Living room | 12.17 Ft x 14.67 Ft | |
| Furnace | 2.67 Ft x 5.50 Ft | |
| Other | 8.17 Ft x 5.33 Ft |
| Features | |||||
|---|---|---|---|---|---|
| Other | Closet Organizers | Other | |||
| Parking Pad | Washer | Refrigerator | |||
| Dishwasher | Dryer | Microwave | |||
| Oven - Built-In | Hood Fan | Window Coverings | |||
| Central air conditioning | Laundry Facility | ||||




















































