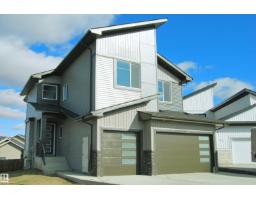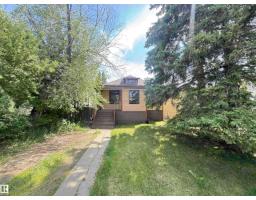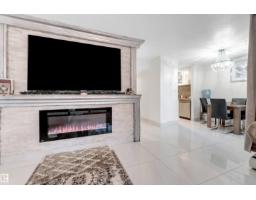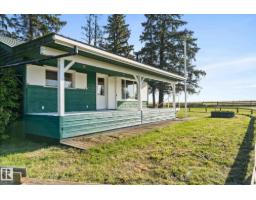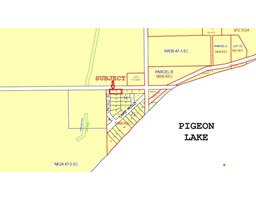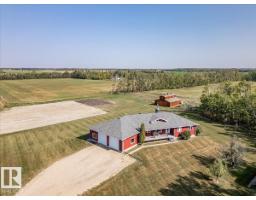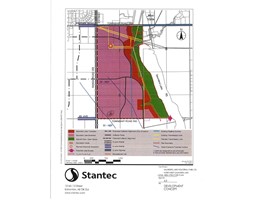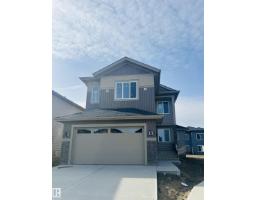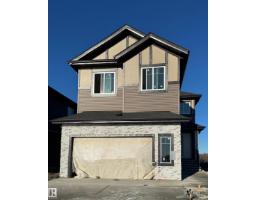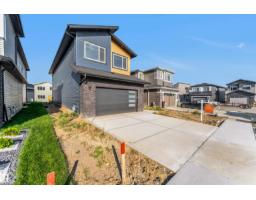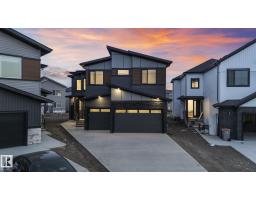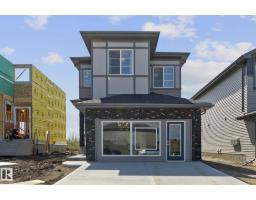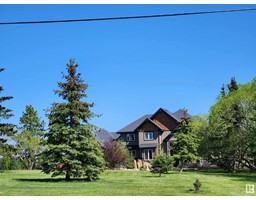2340 63 Avenue NE Churchill Meadow, Rural Leduc County, Alberta, CA
Address: 2340 63 Avenue NE, Rural Leduc County, Alberta
Summary Report Property
- MKT IDE4457857
- Building TypeHouse
- Property TypeSingle Family
- StatusBuy
- Added10 weeks ago
- Bedrooms5
- Bathrooms4
- Area2572 sq. ft.
- DirectionNo Data
- Added On15 Sep 2025
Property Overview
Presenting a stunning 2-storey home with 2,572 sq. ft. of refined living in the sought-after Churchill Meadows community. Designed with an open-to-below great room, 9 ft ceilings, premium finishes, 8 ft doors and an electric fireplace, the home features a CHEF INSPIRED kitchen with ceiling-height cabinetry, a central island and a walkthrough SPICE kitchen. Offering 5 bedrooms and 4 full bathrooms, including a main-floor bedroom and bath, plus a functional mudroom. The upper level offers a spacious master suite with a luxurious 5-pc ensuite and walk-in closet, along with another bedroom featuring its own 3-pc ensuite and walk-in closet as well. Two additional bedrooms, a full bathroom, and a large bonus room complete the upstairs layout. The bright basement with a separate entrance provides excellent potential for future development. This property is under construction, and the builder is flexible enough to offer your choice of desirable flooring and paint selections - personalize it to your taste today! (id:51532)
Tags
| Property Summary |
|---|
| Building |
|---|
| Level | Rooms | Dimensions |
|---|---|---|
| Main level | Living room | Measurements not available |
| Dining room | Measurements not available | |
| Kitchen | Measurements not available | |
| Bedroom 5 | Measurements not available | |
| Upper Level | Primary Bedroom | Measurements not available |
| Bedroom 2 | Measurements not available | |
| Bedroom 3 | Measurements not available | |
| Bedroom 4 | Measurements not available | |
| Bonus Room | Measurements not available |
| Features | |||||
|---|---|---|---|---|---|
| No Animal Home | No Smoking Home | Attached Garage | |||
| Dishwasher | Garage door opener remote(s) | Garage door opener | |||
| Hood Fan | Microwave | Refrigerator | |||
| Stove | Ceiling - 9ft | ||||










