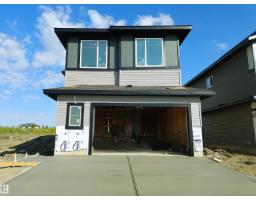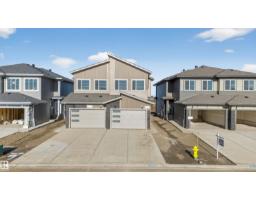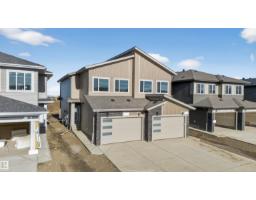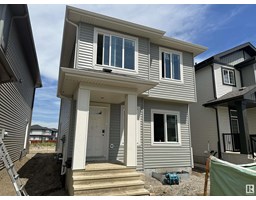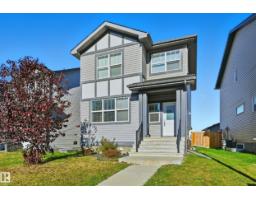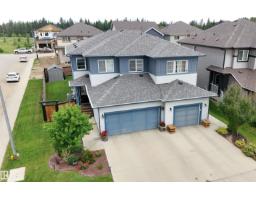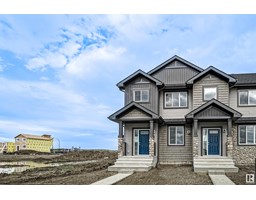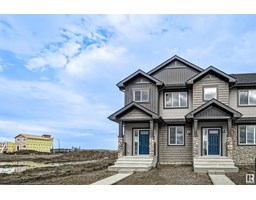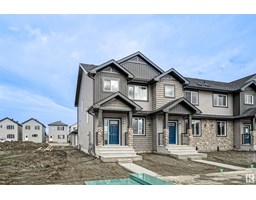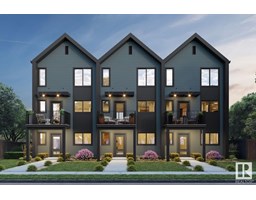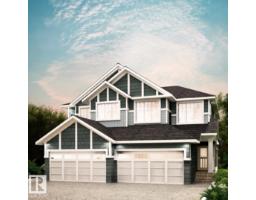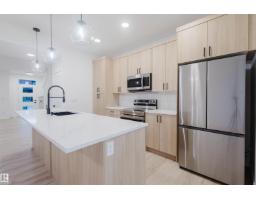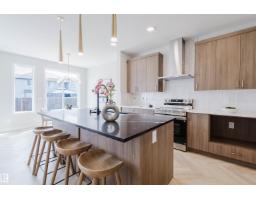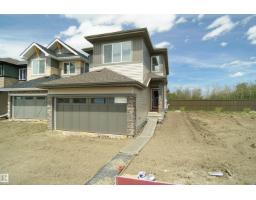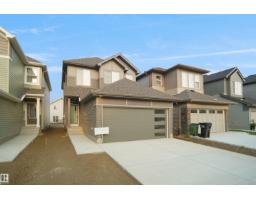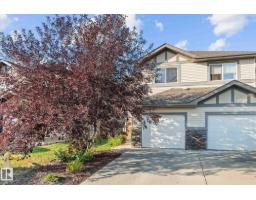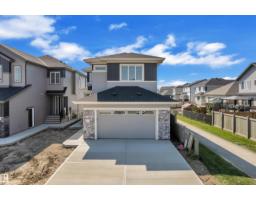41 HULL WD Hilldowns, Spruce Grove, Alberta, CA
Address: 41 HULL WD, Spruce Grove, Alberta
Summary Report Property
- MKT IDE4463254
- Building TypeHouse
- Property TypeSingle Family
- StatusBuy
- Added5 days ago
- Bedrooms5
- Bathrooms3
- Area2591 sq. ft.
- DirectionNo Data
- Added On27 Oct 2025
Property Overview
Welcome to this beautifully designed home in Hilldowns, Spruce Grove, featuring a triple-car garage, 5 bedrooms, and 3 full bathrooms, spanning 2,591 sq ft. The main floor offers an open-to-below living room with an electric fireplace, a modern kitchen with a walk-in pantry, a dining area, a main floor den/bedroom, and a full washroom. A spacious mudroom off the garage adds everyday convenience. Upstairs, you'll find 4 large bedrooms. The luxurious Master Bedroom includes a massive walk-in closet and a 5-piece ensuite with a freestanding tub, double vanity, and glass shower. A bonus room, laundry, and another full bathroom complete the upper level. The unfinished basement with a separate side entrance offers great potential for a future suite or rental. (id:51532)
Tags
| Property Summary |
|---|
| Building |
|---|
| Land |
|---|
| Level | Rooms | Dimensions |
|---|---|---|
| Main level | Bedroom 5 | Measurements not available |
| Upper Level | Primary Bedroom | Measurements not available |
| Bedroom 2 | Measurements not available | |
| Bedroom 3 | Measurements not available | |
| Bedroom 4 | Measurements not available | |
| Bonus Room | Measurements not available |
| Features | |||||
|---|---|---|---|---|---|
| Lane | No Animal Home | No Smoking Home | |||
| Attached Garage | Dishwasher | Garage door opener remote(s) | |||
| Garage door opener | Hood Fan | Oven - Built-In | |||
| Refrigerator | Ceiling - 9ft | ||||








































