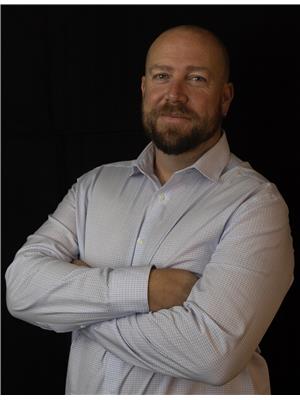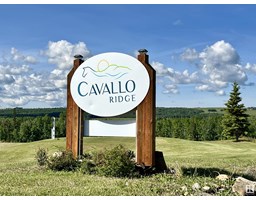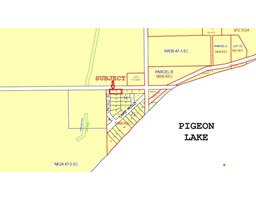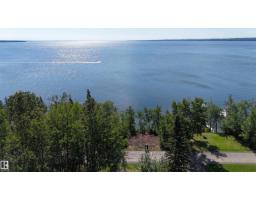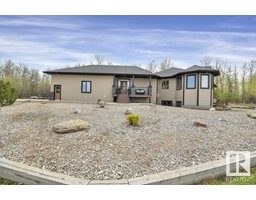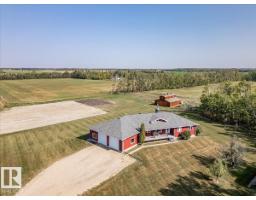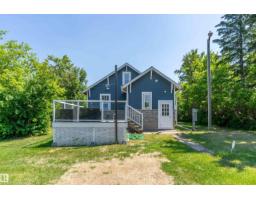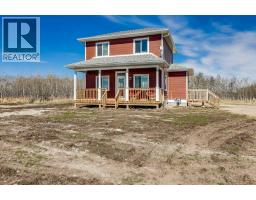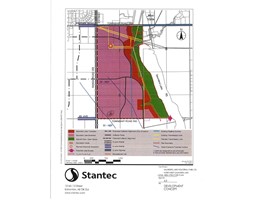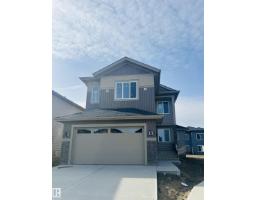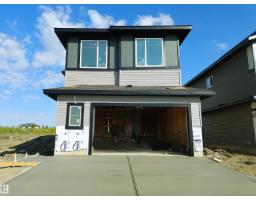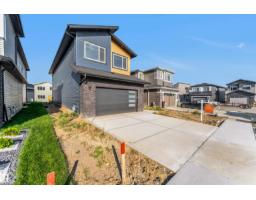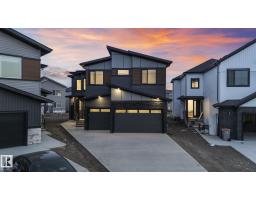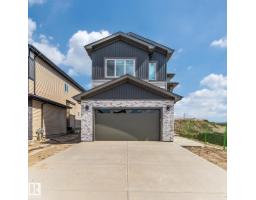A38 Bernice Ave Golden Days, Rural Leduc County, Alberta, CA
Address: A38 Bernice Ave, Rural Leduc County, Alberta
Summary Report Property
- MKT IDE4457941
- Building TypeHouse
- Property TypeSingle Family
- StatusBuy
- Added7 weeks ago
- Bedrooms3
- Bathrooms4
- Area2256 sq. ft.
- DirectionNo Data
- Added On16 Sep 2025
Property Overview
Welcome to this stunning waterfront home perfectly blending lakeside living with modern comfort. Nestled in a picturesque setting, this home offers breathtaking views and thoughtful design throughout. Impeccable craftsmanship shines in the maple cabinetry, detailed millwork, stained glass accents, and oversized granite island in the gourmet kitchen. The open concept living area features a coffered ceiling with soft lighting plus a spacious dining room and centrally located laundry. The primary suite is set apart for privacy, while the sunroom with its wood-burning fireplace provides year-round warmth and charm with stunning lake views. The upstairs bedroom with murphy bed and 3 pce bath offer flexibility, perfect for a studio, den or home office. The newly finished 6’4” basement adds 1,500+ sq. ft. with a spacious bedroom and bath. A detached double garage provides storage and guest space. With in-floor heating throughout the main floor and numerous updates, this move-in ready home is the perfect retreat. (id:51532)
Tags
| Property Summary |
|---|
| Building |
|---|
| Level | Rooms | Dimensions |
|---|---|---|
| Lower level | Bedroom 3 | 2.74 m x 5.44 m |
| Recreation room | 8.67 m x 14.5 m | |
| Utility room | 1.72 m x 2.34 m | |
| Main level | Living room | 5.77 m x 7.58 m |
| Dining room | 3.3 m x 5.98 m | |
| Kitchen | 4.54 m x 3.09 m | |
| Primary Bedroom | 5.8 m x 4.36 m | |
| Laundry room | 3.26 m x 2.71 m | |
| Sunroom | 2.9 m x 2.92 m | |
| Upper Level | Bedroom 2 | 5.7 m x 5.77 m |
| Features | |||||
|---|---|---|---|---|---|
| Private setting | Flat site | No Smoking Home | |||
| Detached Garage | Heated Garage | Dishwasher | |||
| Dryer | Fan | Garage door opener remote(s) | |||
| Garage door opener | Microwave | Refrigerator | |||
| Stove | Washer | Window Coverings | |||
| Central air conditioning | |||||












































































