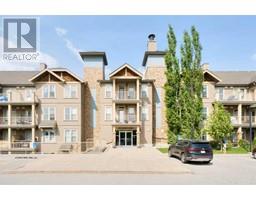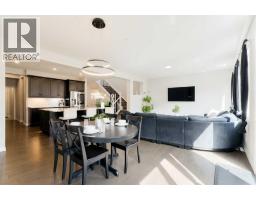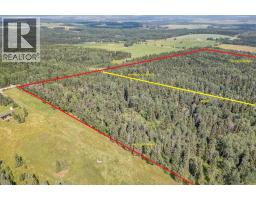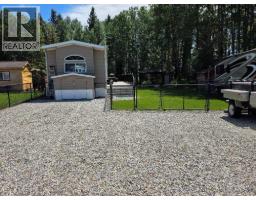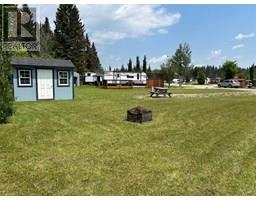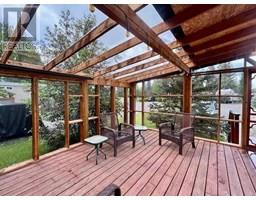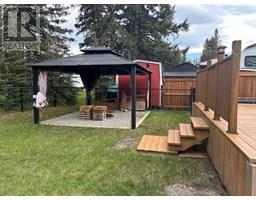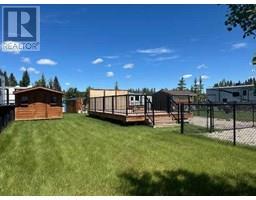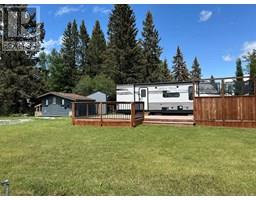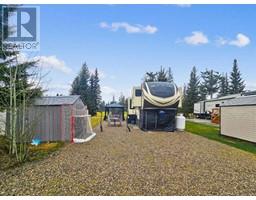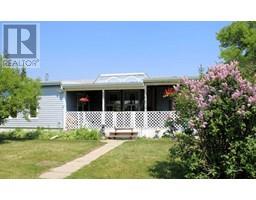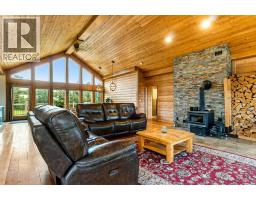10, 29570 Range Road 52 Watervalley, Rural Mountain View County, Alberta, CA
Address: 10, 29570 Range Road 52, Rural Mountain View County, Alberta
Summary Report Property
- MKT IDA2249700
- Building TypeHouse
- Property TypeSingle Family
- StatusBuy
- Added19 hours ago
- Bedrooms5
- Bathrooms4
- Area1812 sq. ft.
- DirectionNo Data
- Added On21 Aug 2025
Property Overview
Welcome to your private escape in Water Valley — a 5-bedroom, 4-bath bungalow designed for comfort, connection, and countryside charm. Vaulted ceilings and oversized windows frame peaceful ravine views, while natural light fills the open-concept main floor. The chef’s kitchen, complete with stainless steel appliances, under-cabinet lighting, a corner pantry, and a generous island, makes both everyday living and entertaining effortless.The primary suite offers a walk-in closet and spa-inspired ensuite, while two additional main-floor bedrooms provide flexible options for family or guests. Downstairs, a fully finished basement with in-floor heating and big bright windows extends your living space, perfect for cozy gatherings, games, or movie nights.Step outside to your oversized garage/shop, fenced yard, and outdoor spaces designed for real living — from evenings around the fire pit to tending chickens or simply soaking in the tranquillity of the treed ravine backdrop. This is more than a home, it’s a lifestyle. Let’s Make YOUR Dreams…. Realty! (id:51532)
Tags
| Property Summary |
|---|
| Building |
|---|
| Land |
|---|
| Level | Rooms | Dimensions |
|---|---|---|
| Lower level | 4pc Bathroom | .00 M x .00 M |
| Bedroom | 3.84 M x 4.23 M | |
| Bedroom | 4.12 M x 4.25 M | |
| Recreational, Games room | 9.73 M x 9.45 M | |
| Storage | 2.89 M x 5.48 M | |
| Furnace | 5.70 M x 4.42 M | |
| Main level | 3pc Bathroom | .00 M x .00 M |
| 4pc Bathroom | .00 M x .00 M | |
| 4pc Bathroom | .00 M x .00 M | |
| Bedroom | 3.23 M x 3.44 M | |
| Bedroom | 3.24 M x 3.49 M | |
| Foyer | 2.36 M x 2.81 M | |
| Kitchen | 5.18 M x 5.90 M | |
| Living room | 4.88 M x 5.91 M | |
| Primary Bedroom | 4.78 M x 3.95 M | |
| Other | 1.45 M x 2.97 M |
| Features | |||||
|---|---|---|---|---|---|
| PVC window | Closet Organizers | Detached Garage(2) | |||
| Oversize | RV | Washer | |||
| Refrigerator | Water softener | Gas stove(s) | |||
| Dishwasher | Dryer | Microwave Range Hood Combo | |||
| Garage door opener | Separate entrance | None | |||




















































