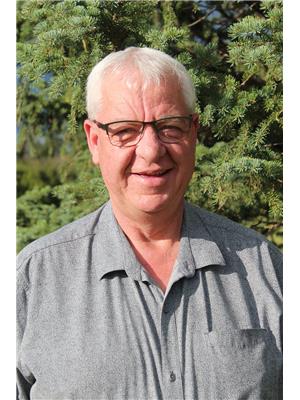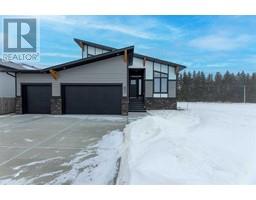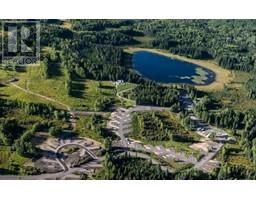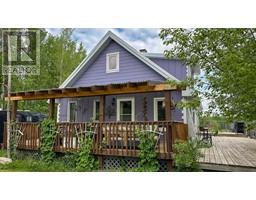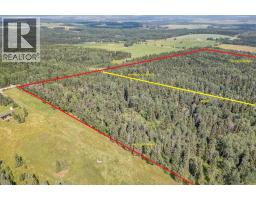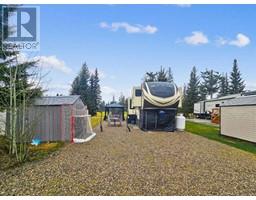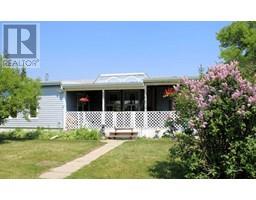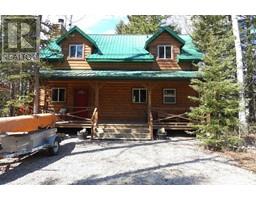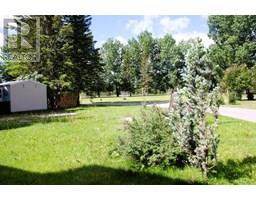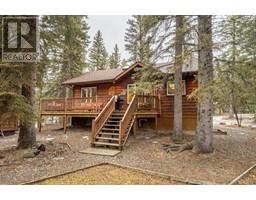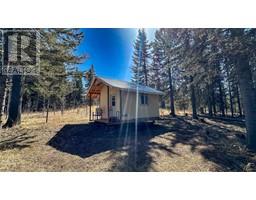27358 Township Road 335, Rural Mountain View County, Alberta, CA
Address: 27358 Township Road 335, Rural Mountain View County, Alberta
Summary Report Property
- MKT IDA2225364
- Building TypeHouse
- Property TypeSingle Family
- StatusBuy
- Added2 days ago
- Bedrooms3
- Bathrooms1
- Area980 sq. ft.
- DirectionNo Data
- Added On23 Jun 2025
Property Overview
Discover the perfect blend of peace, privacy, and practicality with this charming 980 sq. ft. one-and-a-half-storey home, situated on a beautifully maintained 5-acre parcel. With three comfortable bedrooms and one full bathroom, this cozy home offers a functional layout ideal for families, hobbyists, or those looking to enjoy the quiet of country living. The bright kitchen comes equipped with a gas stove, fridge, and microwave, while the separate laundry room includes a washer and dryer for added convenience. A large wrap-around deck provides a perfect space to relax, entertain, or take in the surrounding natural beauty.The property is fully perimeter-fenced with two access points, offering security and flexibility. A spacious 32’ x 28’ barn provides ample room for vehicles, tools, or personal projects, complemented by three additional sheds for storage. Green thumbs will appreciate the generous garden space, ready for planting. With no traffic and a beautifully kept yard, this acreage offers both comfort and tranquility. Whether you’re starting out, downsizing, or looking for a rural retreat, this property is ready to welcome you home. (id:51532)
Tags
| Property Summary |
|---|
| Building |
|---|
| Land |
|---|
| Level | Rooms | Dimensions |
|---|---|---|
| Second level | Bedroom | 7.58 Ft x 15.33 Ft |
| Primary Bedroom | 11.25 Ft x 12.58 Ft | |
| Main level | 3pc Bathroom | 7.17 Ft x 7.67 Ft |
| Bedroom | 13.33 Ft x 7.33 Ft | |
| Dining room | 11.50 Ft x 4.17 Ft | |
| Foyer | 13.33 Ft x 5.92 Ft | |
| Kitchen | 11.50 Ft x 9.42 Ft | |
| Living room | 9.50 Ft x 15.08 Ft | |
| Living room | 9.33 Ft x 15.08 Ft | |
| Furnace | 5.42 Ft x 7.75 Ft |
| Features | |||||
|---|---|---|---|---|---|
| See remarks | None | Refrigerator | |||
| Gas stove(s) | Microwave | Washer & Dryer | |||
| None | |||||















































