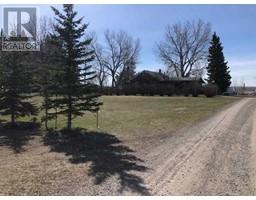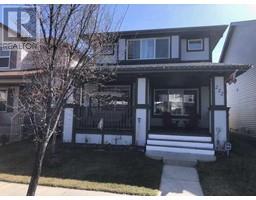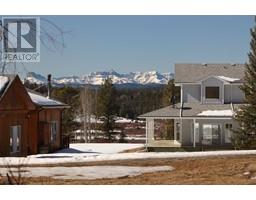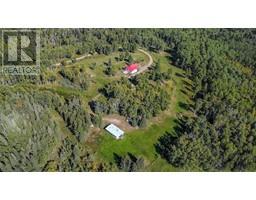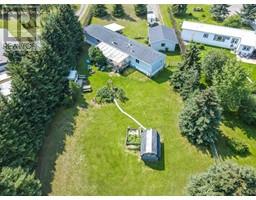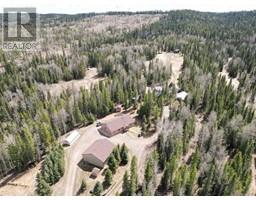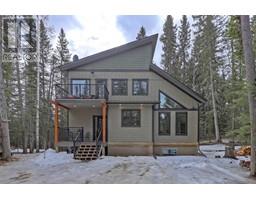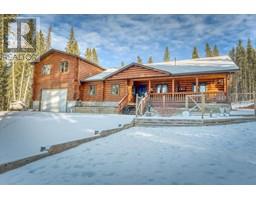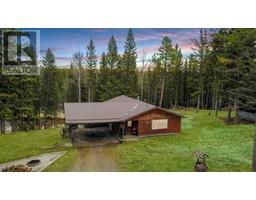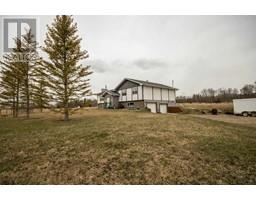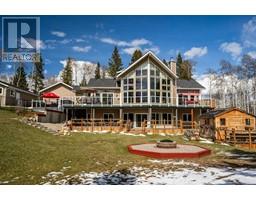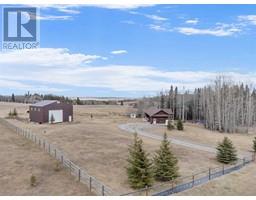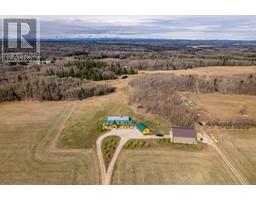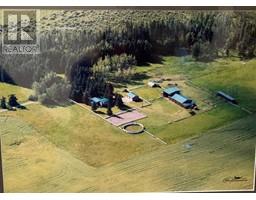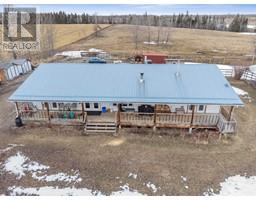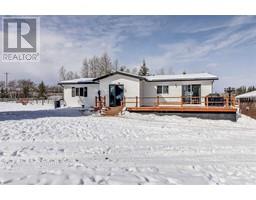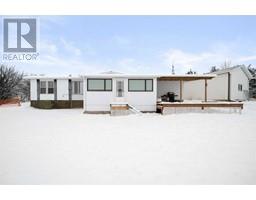32145 RR 50, Rural Mountain View County, Alberta, CA
Address: 32145 RR 50, Rural Mountain View County, Alberta
Summary Report Property
- MKT IDA2096564
- Building TypeManufactured Home/Mobile
- Property TypeSingle Family
- StatusBuy
- Added21 weeks ago
- Bedrooms3
- Bathrooms2
- Area1822 sq. ft.
- DirectionNo Data
- Added On07 Dec 2023
Property Overview
Welcome to this beautiful fully fenced private 40 +- acre parcel, located in the heart of Mountain View County. Nice combination of trees and pasture on rolling land. Welcoming long front drive that leads to the cozy home on private setting. The 1822 sq ft modular home offers large living room with vaulted ceilings and great views to the west. Spacious kitchen with center island and eating area. Formal dining room could also be used as family room. Master bedroom with walk in closet and 4 pc. ensuite. 2 additional generous sized bedrooms and 4 pc. bathroom. Huge back entry with laundry . Large oversized garage with in floor heating. Separate pastures and horse shelter. This is a beautiful property that must be viewed. Located west of Highway #22 to RR 50 north 1.5 miles off of pavement on the east side. Call your favorite realtor and make an appointment today. If you want more the 110 acres is also available MLS#A2096563 (id:51532)
Tags
| Property Summary |
|---|
| Building |
|---|
| Land |
|---|
| Level | Rooms | Dimensions |
|---|---|---|
| Main level | Living room | 19.83 Ft x 12.83 Ft |
| Dining room | 13.17 Ft x 10.17 Ft | |
| Other | 12.83 Ft x 12.58 Ft | |
| Laundry room | 12.83 Ft x 10.50 Ft | |
| Primary Bedroom | 13.33 Ft x 12.83 Ft | |
| Bedroom | 12.83 Ft x 11.67 Ft | |
| Bedroom | 12.83 Ft x 11.42 Ft | |
| 4pc Bathroom | Measurements not available | |
| 4pc Bathroom | Measurements not available |
| Features | |||||
|---|---|---|---|---|---|
| Treed | Garage | Detached Garage | |||
| Washer | Refrigerator | Dishwasher | |||
| Stove | Dryer | Microwave | |||
| None | |||||
















































