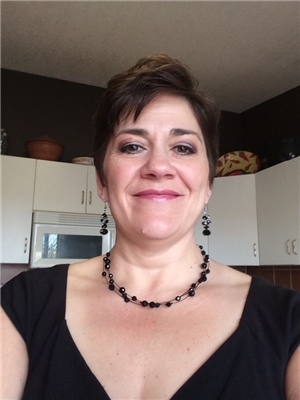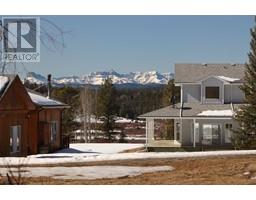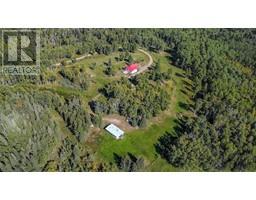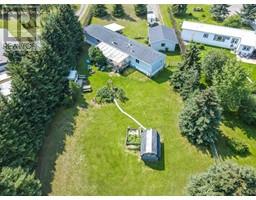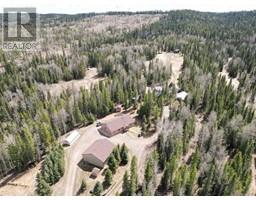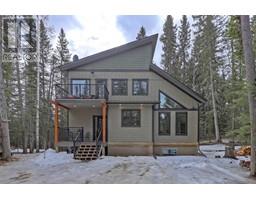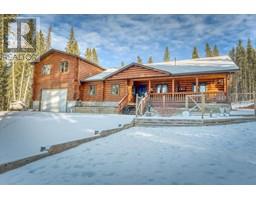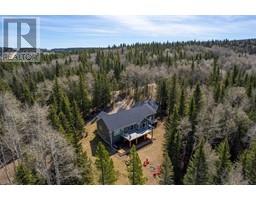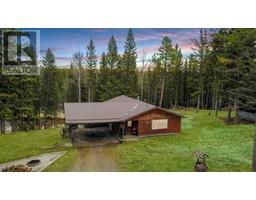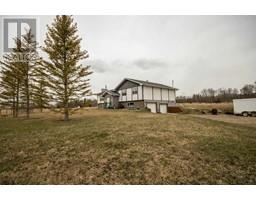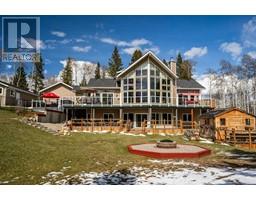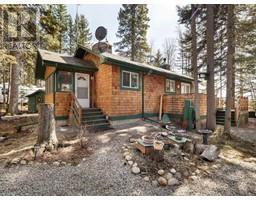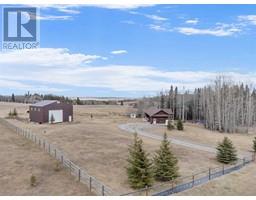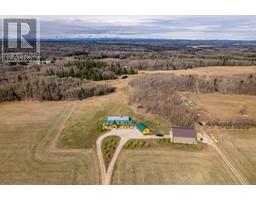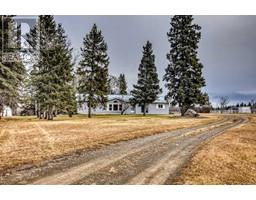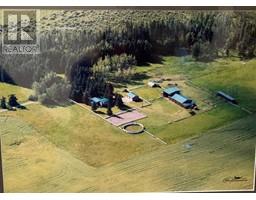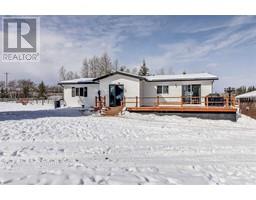4440 Burnt Timber, Rural Mountain View County, Alberta, CA
Address: 4440 Burnt Timber, Rural Mountain View County, Alberta
Summary Report Property
- MKT IDA2118459
- Building TypeHouse
- Property TypeSingle Family
- StatusBuy
- Added1 weeks ago
- Bedrooms4
- Bathrooms2
- Area2240 sq. ft.
- DirectionNo Data
- Added On06 May 2024
Property Overview
Welcome to this beautiful partially treed 5 acre property with over 2600 square feet of living space. The home is perfect for the growing family, lots of room! The original mobile was put on the property in 1998 and an addition was added to the home in 2008. You really can't tell it was a mobile, it is opened up nicely. There are four large bedrooms and the primary and ensuite is at the far end of the home away from the other bedrooms. There is an oversized living room with wood burning stove, from there you can head out to the front covered deck. On the front veranda they have a gas line for your BBQ. The property contains an awesome 33x42 horse barn with 3 - 12x12 permanent stalls, and 5 standing stalls, with an oversized tack room. There is an outdoor riding pen with attached round pen for your convenience. There are two 10x12 garden sheds and a "she shed" with the well and Aztec water system. Paved to the driveway, about 1/2 km of gravel to the house. (id:51532)
Tags
| Property Summary |
|---|
| Building |
|---|
| Land |
|---|
| Level | Rooms | Dimensions |
|---|---|---|
| Main level | Primary Bedroom | 15.33 Ft x 15.08 Ft |
| Bedroom | 15.08 Ft x 11.08 Ft | |
| Bedroom | 15.75 Ft x 15.33 Ft | |
| Bedroom | 11.75 Ft x 9.75 Ft | |
| Other | 14.83 Ft x 13.92 Ft | |
| Living room | 28.50 Ft x 15.25 Ft | |
| Family room | 16.92 Ft x 14.83 Ft | |
| Office | 11.42 Ft x 8.67 Ft | |
| Other | 19.17 Ft x 11.08 Ft | |
| 4pc Bathroom | 14.75 Ft x 6.17 Ft | |
| 4pc Bathroom | 8.83 Ft x 5.00 Ft | |
| Laundry room | 6.17 Ft x 5.00 Ft | |
| Den | 11.75 Ft x 10.92 Ft |
| Features | |||||
|---|---|---|---|---|---|
| See remarks | None | Refrigerator | |||
| Dishwasher | Stove | Microwave Range Hood Combo | |||
| Window Coverings | Washer & Dryer | None | |||

















































