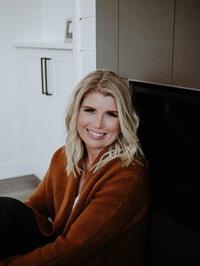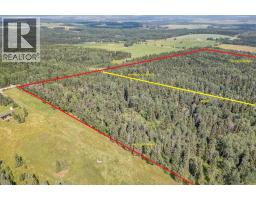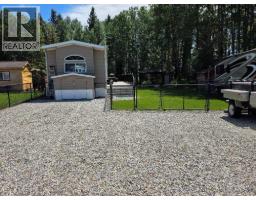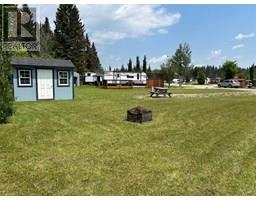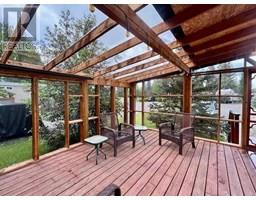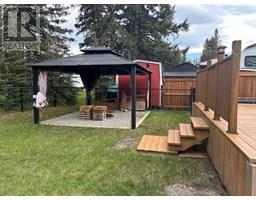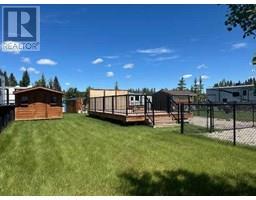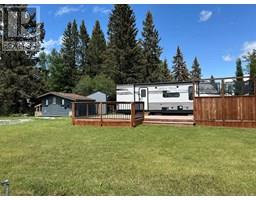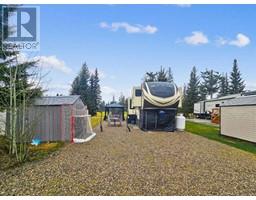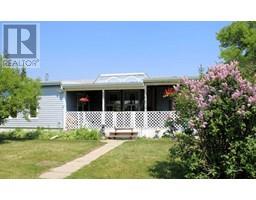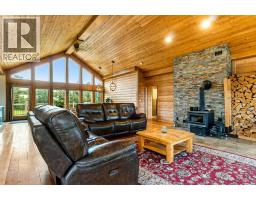5278 Township Road 331 A, Rural Mountain View County, Alberta, CA
Address: 5278 Township Road 331 A, Rural Mountain View County, Alberta
Summary Report Property
- MKT IDA2206105
- Building TypeHouse
- Property TypeSingle Family
- StatusBuy
- Added2 weeks ago
- Bedrooms5
- Bathrooms3
- Area1569 sq. ft.
- DirectionNo Data
- Added On06 Aug 2025
Property Overview
This Beautifully Developed Bungalow Offers the Perfect Blend of Privacy, Space, and Convenience, Situated on 40 Scenic Acres Just North of Town. Enjoy the Peace of Country Living While Being Only Minutes From all Essential Amenities. The Bright and Sunny Main Floor Features an Open-Concept Design with Large Windows That Fill the Home with Natural Light. Step Outside onto the Wrap-Around Deck that Extends Along Three Sides of the Home, Providing Stunning Views and the Perfect Spot to Relax or Entertain. The Primary Suite is a True Retreat, Complete With a Private Ensuite and Walk-in Closet. The Main Floor Laundry, Conveniently Located Just off the Garage Entrance, Adds to the Home's Thoughtful Design and Functionality. The Fully Developed Basement Expands your Living Space with an Oversized Living Room, Three Additional Bedrooms, and a 4-piece Bathroom, Making it Perfect for Guests, a Growing Family, or a Secondary Living Space. Outside, You’ll Find So Many Extras! The Large Shop Features Two Overhead Doors and a Mezzanine Storage Area, Providing Ample Space for Equipment, Vehicles, or Hobbies. Additional Features Include a Greenhouse, Garden, Multiple Shelters, a Tack Shed, and Waterers—Perfect for Livestock or Hobby Farming. The Property is Fully Fenced and Cross-fenced, Offering Excellent Setup for Animals or Agricultural Use. Don’t Miss this Rare Opportunity to Own a Beautiful Acreage with Modern Comforts, Endless Possibilities, and an Unbeatable Location. (id:51532)
Tags
| Property Summary |
|---|
| Building |
|---|
| Land |
|---|
| Level | Rooms | Dimensions |
|---|---|---|
| Basement | Bedroom | 16.33 Ft x 10.75 Ft |
| Recreational, Games room | 23.25 Ft x 20.33 Ft | |
| 4pc Bathroom | 5.92 Ft x 9.08 Ft | |
| Bedroom | 11.75 Ft x 15.08 Ft | |
| Bedroom | 9.67 Ft x 15.08 Ft | |
| Den | 13.67 Ft x 13.17 Ft | |
| Main level | Kitchen | 14.50 Ft x 13.42 Ft |
| Dining room | 16.33 Ft x 11.58 Ft | |
| Living room | 16.67 Ft x 17.08 Ft | |
| Bedroom | 13.75 Ft x 11.58 Ft | |
| 3pc Bathroom | 4.92 Ft x 9.25 Ft | |
| Laundry room | 14.50 Ft x 7.58 Ft | |
| Primary Bedroom | 12.67 Ft x 17.25 Ft | |
| 3pc Bathroom | 6.75 Ft x 10.17 Ft |
| Features | |||||
|---|---|---|---|---|---|
| Attached Garage(2) | Refrigerator | Water softener | |||
| Stove | Microwave Range Hood Combo | Washer & Dryer | |||
| None | |||||














































