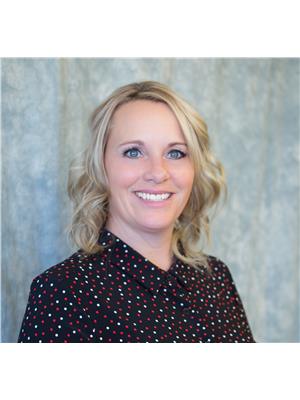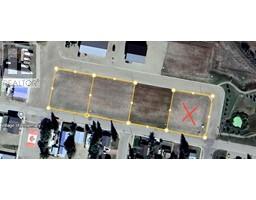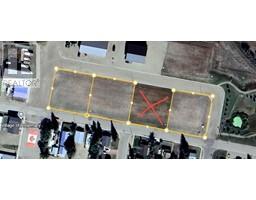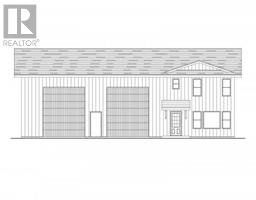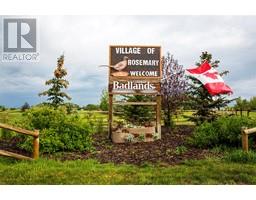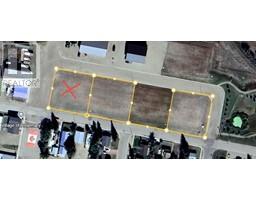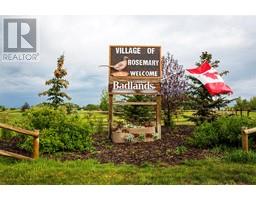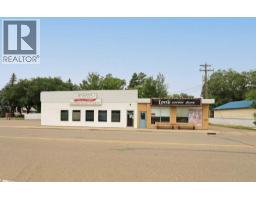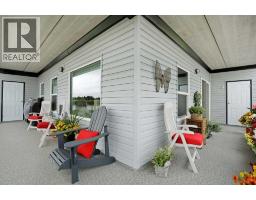212072 Rng Rd 160, Rural Newell, County of, Alberta, CA
Address: 212072 Rng Rd 160, Rural Newell, County of, Alberta
Summary Report Property
- MKT IDA2250162
- Building TypeHouse
- Property TypeSingle Family
- StatusBuy
- Added13 hours ago
- Bedrooms6
- Bathrooms4
- Area3151 sq. ft.
- DirectionNo Data
- Added On21 Aug 2025
Property Overview
SPACIOUS AND AND SNAZZY! This stunning 2 storey home with over 3100 sq ft above grade is looking for a new owner to call it home. Upon entering this home you will be welcomed with a grand stair case, dynamic views of the country side from the plethora of windows, lavish living room, a dining room that can host numerous guests and a well appointed kitchen . The office is tastefully accented with a cozy atmosphere and nicely situated beside the front foyer. The sprawling second storey offers a primary bedroom that truly takes your breath away, a 5 piece ensuite that is applauded with a massive walk in closet. The 3 additional bedrooms and family room are all oversized, there is no lack of space in this house! The 5th and 6th bedroom are in the basement, along with a 3 piece bathroom and recreational room. Additional features include, Central vacuum, infloor heating in the house and garage, regional water, yard irrigation water and an ICF foundtion. Just when you think you are impressed, wait until you see the 30'x 28' attached garage with an excessively high ceiling. Gorgeous west views, with no neighbors behind you! If you have been looking for a beautiful home, in a rural setting and a easy maintenance yard, this is the one. Be sure to check out the virtual tour offered. If you would like to view the property call your Real Estate professional. (id:51532)
Tags
| Property Summary |
|---|
| Building |
|---|
| Land |
|---|
| Level | Rooms | Dimensions |
|---|---|---|
| Second level | 4pc Bathroom | 7.83 Ft x 14.00 Ft |
| 5pc Bathroom | 17.50 Ft x 13.00 Ft | |
| Bedroom | 14.58 Ft x 10.92 Ft | |
| Primary Bedroom | 17.00 Ft x 13.00 Ft | |
| Bedroom | 12.42 Ft x 10.00 Ft | |
| Bedroom | 12.33 Ft x 12.17 Ft | |
| Family room | 20.50 Ft x 29.58 Ft | |
| Other | 9.58 Ft x 7.17 Ft | |
| Basement | 3pc Bathroom | 7.08 Ft x 7.00 Ft |
| Bedroom | 10.25 Ft x 12.08 Ft | |
| Bedroom | 17.92 Ft x 9.25 Ft | |
| Recreational, Games room | 14.58 Ft x 23.67 Ft | |
| Storage | 10.50 Ft x 11.08 Ft | |
| Furnace | 11.42 Ft x 7.83 Ft | |
| Main level | 2pc Bathroom | 5.08 Ft x 5.92 Ft |
| Dining room | 16.83 Ft x 13.25 Ft | |
| Foyer | 17.67 Ft x 10.83 Ft | |
| Kitchen | 18.00 Ft x 17.92 Ft | |
| Laundry room | 8.00 Ft x 6.00 Ft | |
| Living room | 16.17 Ft x 13.08 Ft | |
| Other | 14.08 Ft x 6.33 Ft | |
| Office | 11.08 Ft x 12.08 Ft |
| Features | |||||
|---|---|---|---|---|---|
| PVC window | No neighbours behind | Closet Organizers | |||
| No Smoking Home | Attached Garage(2) | Refrigerator | |||
| Dishwasher | Stove | Washer & Dryer | |||
| Central air conditioning | |||||
















































