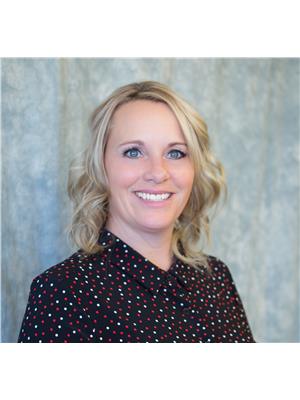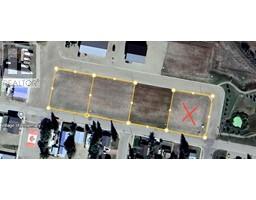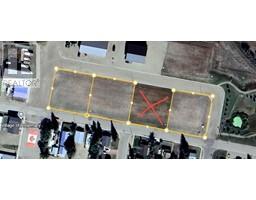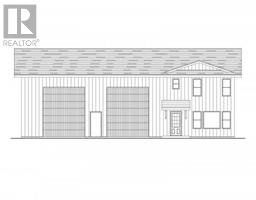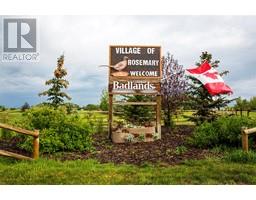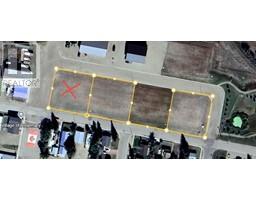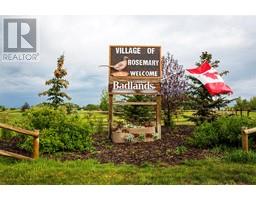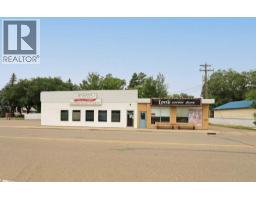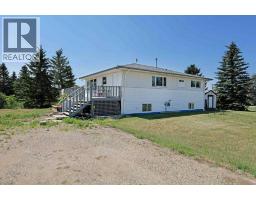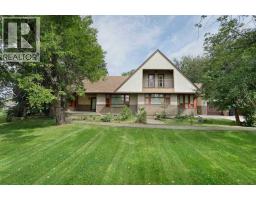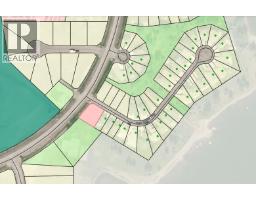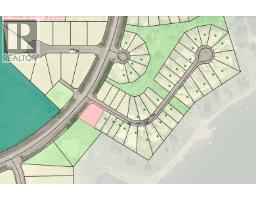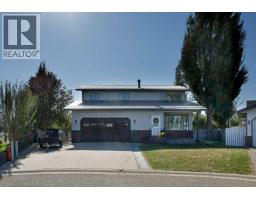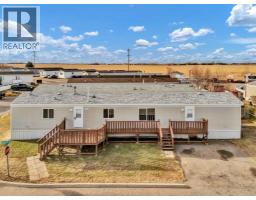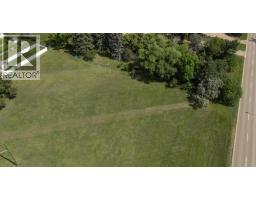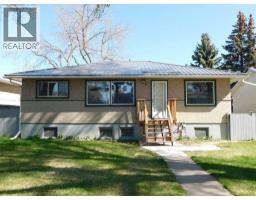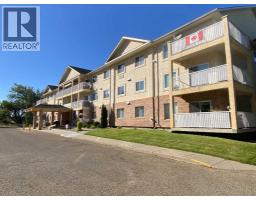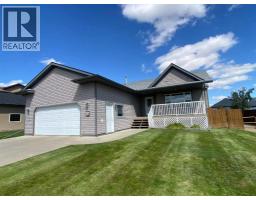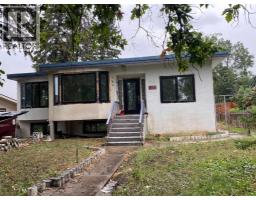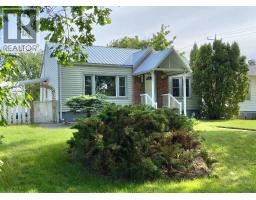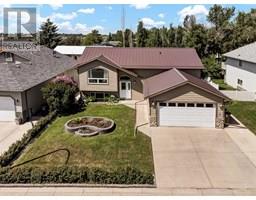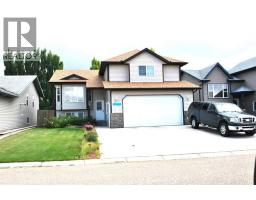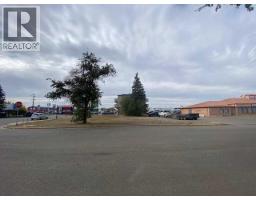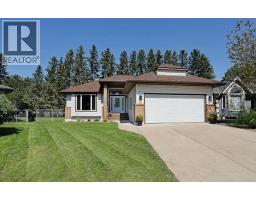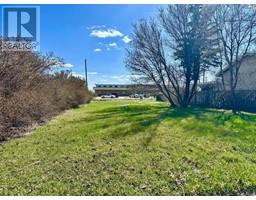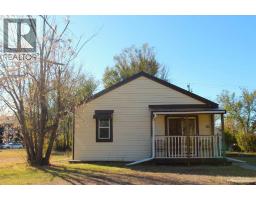208, 499 Meadowlake Court E Meadowbrook, Brooks, Alberta, CA
Address: 208, 499 Meadowlake Court E, Brooks, Alberta
Summary Report Property
- MKT IDA2247322
- Building TypeApartment
- Property TypeSingle Family
- StatusBuy
- Added15 weeks ago
- Bedrooms2
- Bathrooms2
- Area1085 sq. ft.
- DirectionNo Data
- Added On10 Aug 2025
Property Overview
Bright, Spacious and Prestine. Imagine living in a secure adult condo that has been tastefully designed. Offering 2 generously sized bedrooms, both with ensuite bathrooms attached. A delightful kitchen with a plethora of soft close cabintry, quartz countertops and extremely well lite from the panoramic south/east views. Additional features include, a brand new Air conditioning wall unit, beautiful window coverings, spacious laundry room and foyer. Warm accents, including flooring and paint color give the extra touch this condo needs to make you feel "right at home". The 2 sided balcony includes fantastic views overlooking the walking path and morning sunshine. Handy storage on both ends, gas line for the BBQ and plenty of space for outdoor furniture. The building was built with the highest standards, with features such as a concrete between each floor and dual wall wood construction. The condo fees include water, heat, garbage, reserver fund allocation, snow removal and general grounds keeping. No worries, no lawn maintenance, friendly atmosphere and in a great location! Think of the savings compared to buying new, everything is included and ready for you to move in. Lets go take a look! (id:51532)
Tags
| Property Summary |
|---|
| Building |
|---|
| Land |
|---|
| Level | Rooms | Dimensions |
|---|---|---|
| Main level | 3pc Bathroom | 8.67 Ft x 5.50 Ft |
| 4pc Bathroom | 5.00 Ft x 8.75 Ft | |
| Bedroom | 131.75 Ft x 7.00 Ft | |
| Other | 8.00 Ft x 12.83 Ft | |
| Foyer | 8.42 Ft x 7.67 Ft | |
| Kitchen | 16.75 Ft x 12.83 Ft | |
| Living room | 16.58 Ft x 9.92 Ft | |
| Primary Bedroom | 21.17 Ft x 11.75 Ft | |
| Storage | 6.08 Ft x 3.00 Ft | |
| Storage | 5.67 Ft x 5.92 Ft | |
| Laundry room | 5.67 Ft x 5.00 Ft |
| Features | |||||
|---|---|---|---|---|---|
| No Animal Home | No Smoking Home | Parking | |||
| Refrigerator | Dishwasher | Stove | |||
| Washer & Dryer | See Remarks | Exercise Centre | |||
| Party Room | |||||










































