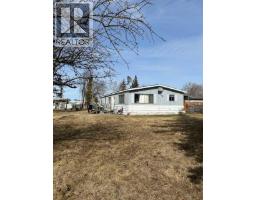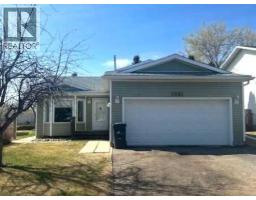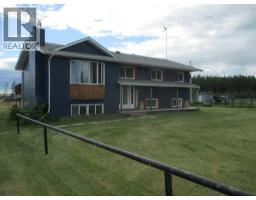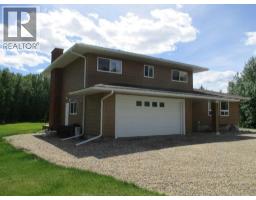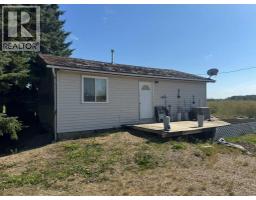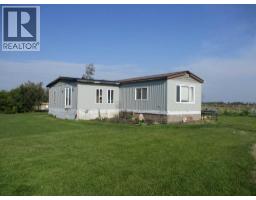220038 TWP RD 844, Rural Northern Lights, County of, Alberta, CA
Address: 220038 TWP RD 844, Rural Northern Lights, County of, Alberta
Summary Report Property
- MKT IDA2264860
- Building TypeHouse
- Property TypeSingle Family
- StatusBuy
- Added6 days ago
- Bedrooms5
- Bathrooms2
- Area1204 sq. ft.
- DirectionNo Data
- Added On18 Nov 2025
Property Overview
This beautifully remodeled property combines modern updates with plenty of room for your family and hobbies. Step inside and be greeted by a large boot room complete with an convenient full bathroom. The open-concept kitchen flows seamlessly into the dining and living room, featuring big windows that fill the space with natural light and offer lovely views of the outdoors. Upstairs, you’ll find three comfortable bedrooms and a full bathroom, while the partially finished downstairs boasts two additional large bedrooms, ample storage, and plenty of potential to create your own cozy family room or entertainment space. Enjoy relaxing on the front deck overlooking a large fenced yard—ideal for kids to play safely or for your furry friends to roam freely. The 24 x 26 detached garage provides ample space for your vehicles, and right next to it, you'll find RV hookups for power, water, and sewer, ready for your next adventure. There is also expansive 40 x 80 ft barn providing endless possibilities for workshops, storage, or whatever project you dream up. This property has undergone top-to-bottom renovations over the past few years, including a new hot water tank, furnace, windows, tin roof, deck, sewer system, plumbing, plus stunning updates to the kitchen and bathrooms. It’s truly move-in ready—you just have to see it for yourself! Don’t miss out, Schedule your visit today! (id:51532)
Tags
| Property Summary |
|---|
| Building |
|---|
| Land |
|---|
| Level | Rooms | Dimensions |
|---|---|---|
| Basement | Bedroom | 13.00 Ft x 10.00 Ft |
| Bedroom | 13.00 Ft x 10.00 Ft | |
| Lower level | 4pc Bathroom | 7.00 Ft x 4.00 Ft |
| Main level | Primary Bedroom | 13.00 Ft x 10.00 Ft |
| Bedroom | 10.00 Ft x 9.00 Ft | |
| Bedroom | 10.00 Ft x 9.00 Ft | |
| 4pc Bathroom | 5.00 Ft x 8.00 Ft |
| Features | |||||
|---|---|---|---|---|---|
| See remarks | Other | Detached Garage(2) | |||
| Refrigerator | Dishwasher | Stove | |||
| Washer & Dryer | None | ||||




























