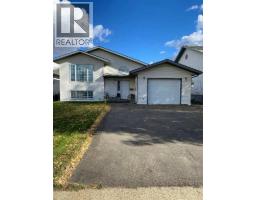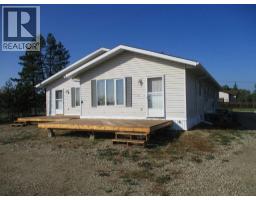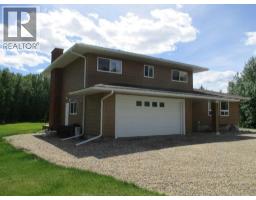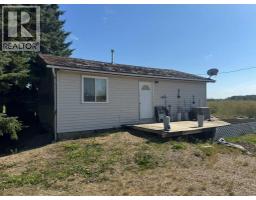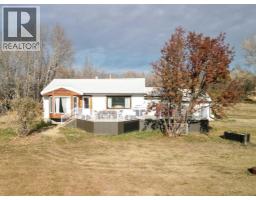932041 Hwy 35, Rural Northern Lights, County of, Alberta, CA
Address: 932041 Hwy 35, Rural Northern Lights, County of, Alberta
Summary Report Property
- MKT IDA2250190
- Building TypeManufactured Home
- Property TypeSingle Family
- StatusBuy
- Added14 weeks ago
- Bedrooms3
- Bathrooms1
- Area1876 sq. ft.
- DirectionNo Data
- Added On21 Aug 2025
Property Overview
Discover the perfect blend of country charm and modern updates with this beautifully renovated acreage just 9 miles north of Manning along Highway 35. Situated on 14.65 acres, this property offers space, functionality and comfort for both family living and livestock. The 1876 sq. ft. home features 3 bedrooms and 1 large bathroom. Originally a 1989 14 x 70 Winalta shelter mobile, it has been completely remodeled & renovated with two new additions. Updates include new appliances, cupboards, flooring, windows, paint and furnace, plus fresh siding and a tin roof for peace of mind. Outbuildings make this property ideal for hobby farming or livestock operations. A 36 x 24 insulated and heated detached garage with cement floor provides excellent storage and workspace. The 36 x 36 barn includes a loft, livestock pens inside as well as wooden corrals and gates outside. Additional shelters, waterers, and pasture land are ready for animals, there are multiple sheds and large garden space that add to the property's versatility. This acreage is move-in ready and offers everything needed for comfortable rural living with room to grow. (id:51532)
Tags
| Property Summary |
|---|
| Building |
|---|
| Land |
|---|
| Level | Rooms | Dimensions |
|---|---|---|
| Main level | Bedroom | 111.00 Ft x 1.00 Ft |
| Bedroom | 1.00 Ft x 1.00 Ft | |
| Bedroom | 1.00 Ft x 1.00 Ft | |
| 4pc Bathroom | .00 Ft x .00 Ft |
| Features | |||||
|---|---|---|---|---|---|
| PVC window | No neighbours behind | No Smoking Home | |||
| Detached Garage(3) | Refrigerator | Dishwasher | |||
| Stove | Washer & Dryer | None | |||
























