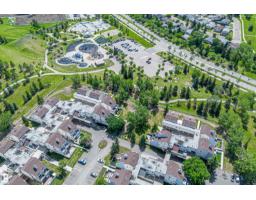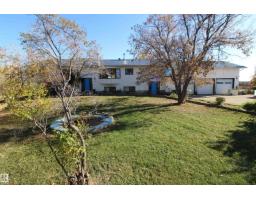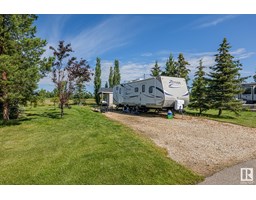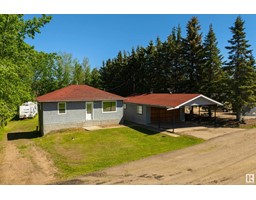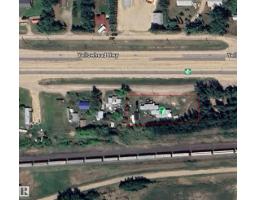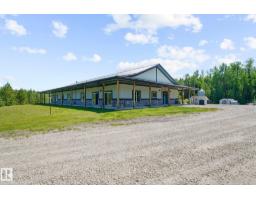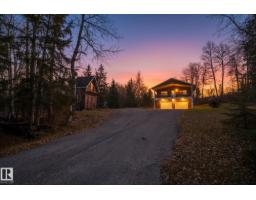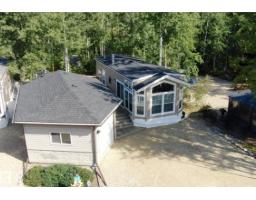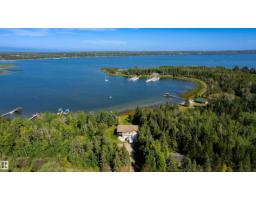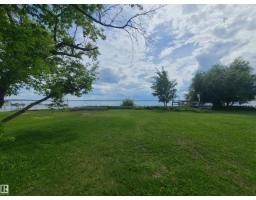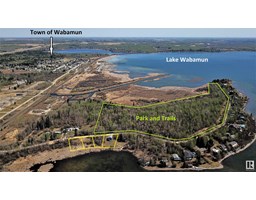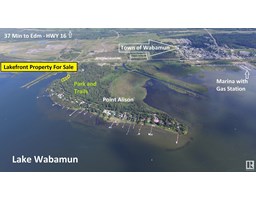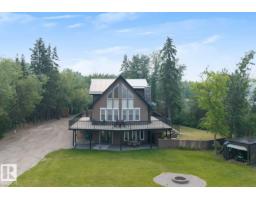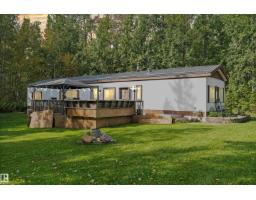#2 52414 RGE ROAD 20 Arrowhead Estates, Rural Parkland County, Alberta, CA
Address: #2 52414 RGE ROAD 20, Rural Parkland County, Alberta
Summary Report Property
- MKT IDE4455544
- Building TypeHouse
- Property TypeSingle Family
- StatusBuy
- Added1 weeks ago
- Bedrooms5
- Bathrooms2
- Area1673 sq. ft.
- DirectionNo Data
- Added On02 Nov 2025
Property Overview
Acreage living at its finest! This stunning walkout bi-level sits on just over 4 acres of land, offering endless possibilities for its new owners to make it their own. Driving up, you're greeted by a beautifully situated home with an attached double garage and ample space to park your RVs or toys. Inside, the spacious layout features multiple living areas and 3 cozy fireplaces—2 gas and 1 wood-burning—perfect for relaxing or entertaining. The main floor includes 3 well-sized bedrooms and an inviting living space, while the walkout basement offers even more functionality. Downstairs, you'll find a large rec room, and 2 additional bedrooms, making it ideal for guests or extended family. Step outside to your fenced backyard, perfect for pets, and enjoy the tranquility of acreage living. Located in Arrowhead Estates and just a stone's throw from Spring Lake, this property offers incredible potential. With a little TLC, you can add your personal touch and create the home of your dream! SOLD AS IS WHERE IS (id:51532)
Tags
| Property Summary |
|---|
| Building |
|---|
| Level | Rooms | Dimensions |
|---|---|---|
| Basement | Bedroom 4 | 2.5 m x 3.4 m |
| Bedroom 5 | 3.54 m x 3.75 m | |
| Laundry room | 2.53 m x 2.36 m | |
| Recreation room | 8.6 m x 4.01 m | |
| Main level | Living room | 5.23 m x 4.17 m |
| Dining room | 3.43 m x 4.08 m | |
| Kitchen | 3.83 m x 4.08 m | |
| Family room | 3.62 m x 4.08 m | |
| Den | 3.58 m x 4.06 m | |
| Primary Bedroom | 4.05 m x 3.52 m | |
| Bedroom 2 | 2.97 m x 3.15 m | |
| Bedroom 3 | 3.12 m x 3.15 m |
| Features | |||||
|---|---|---|---|---|---|
| Cul-de-sac | No back lane | Attached Garage | |||
| Oversize | RV | See remarks | |||









































