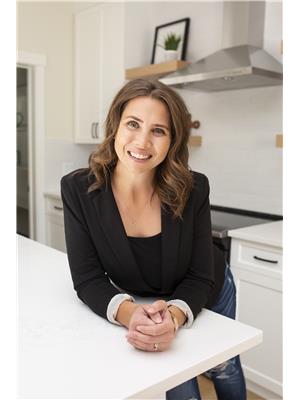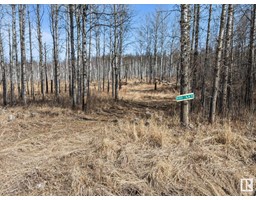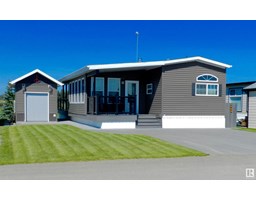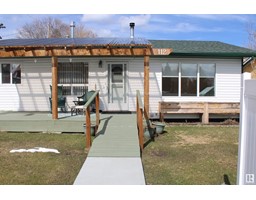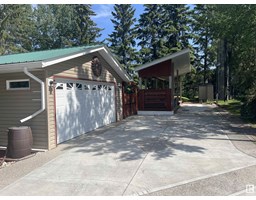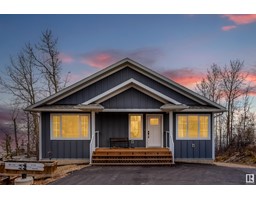#29 53301 RGE ROAD 32 Westland Park II, Rural Parkland County, Alberta, CA
Address: #29 53301 RGE ROAD 32, Rural Parkland County, Alberta
Summary Report Property
- MKT IDE4449551
- Building TypeHouse
- Property TypeSingle Family
- StatusBuy
- Added2 days ago
- Bedrooms3
- Bathrooms2
- Area1310 sq. ft.
- DirectionNo Data
- Added On25 Jul 2025
Property Overview
Welcome home to this PRIVATE and QUIET 3-acre acreage in Westland Park just 14 minutes west of Stony! This property is near the end of a dead-end road and backs reserve land. With enough cleared for a yard and the remainder of the lot treed with many TRAILS, this piece of nature offers a retreat for the soul. This character home has 3 bdrms (upper large primary suite could be converted back to 2 bdrms), home office and 2 full baths. Since 2019 this home has received new TRIPLE pane windows upstairs, new gutters, water softener and a NEW ROOF! The spacious kitchen received a renovation in 2011 and the appliances are in fantastic shape, including a NEW dishwasher. The lg bay window with bench seat make a perfect eating nook overlooking your HUGE back deck with gazebo! The basement offers large rec space, additional bedrooms and unique direct access outside. Upgraded electrical to 100amp in 2024. OVERSIZED dbl detached garage built in 2015. Lilacs, saskatoons and perennial gardens make this a true oasis! (id:51532)
Tags
| Property Summary |
|---|
| Building |
|---|
| Level | Rooms | Dimensions |
|---|---|---|
| Basement | Family room | 3.9 m x 6.46 m |
| Bedroom 2 | 3.09 m x 3.38 m | |
| Bedroom 3 | 3.91 m x 2.51 m | |
| Workshop | 4.85 m x 2.91 m | |
| Laundry room | 3.71 m x 2.83 m | |
| Main level | Living room | 3.64 m x 5.32 m |
| Kitchen | 3.66 m x 5.33 m | |
| Den | 2.65 m x 3.48 m | |
| Primary Bedroom | 5.26 m x 3.65 m | |
| Sunroom | 3.68 m x 5.12 m |
| Features | |||||
|---|---|---|---|---|---|
| Rolling | Detached Garage | Dishwasher | |||
| Dryer | Refrigerator | Stove | |||
| Washer | Window Coverings | Vinyl Windows | |||





















































