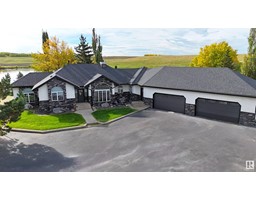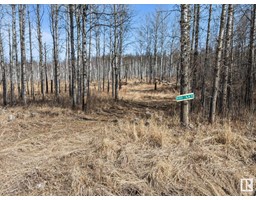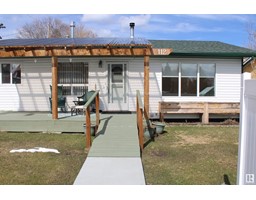#37 2304 TWP ROAD 522 Weekend Estates, Rural Parkland County, Alberta, CA
Address: #37 2304 TWP ROAD 522, Rural Parkland County, Alberta
Summary Report Property
- MKT IDE4439077
- Building TypeHouse
- Property TypeSingle Family
- StatusBuy
- Added2 weeks ago
- Bedrooms5
- Bathrooms2
- Area1076 sq. ft.
- DirectionNo Data
- Added On02 Jun 2025
Property Overview
LIVE ON THE LAKE! Enjoy a YEAR-ROUND WATERFRONT GETAWAY in this WALKOUT bungalow on 0.462 acres in Jackfish Lake’s “Weekend Estates” subdivision. 1,072 square feet above grade plus fully finished basement, this home features main floor laundry, hardwood flooring and plenty of space for entertaining overnight guests. On the main level: spacious entryway, 3-piece bathroom, 2 bedrooms, bright kitchen with eat-up peninsula, large dining area with deck access and living room with gas fireplace and breath-taking views of the lake. In the walkout basement: 2 additional bedrooms, den (or 5th bedroom) with patio access, 4-piece bathroom, bar area with plenty of storage and family room that walks right out onto the covered back patio with lake views. Relax in the outdoor oasis, surrounded by trees. Deck, patio, fire pit area, storage shed, play structures, sandy beach area near the water, 50 amp EV charging plug, RV parking and gated private driveway. LAKEFRONT LIVING is waiting for you! (id:51532)
Tags
| Property Summary |
|---|
| Building |
|---|
| Level | Rooms | Dimensions |
|---|---|---|
| Basement | Family room | 4.95 m x 3.48 m |
| Bedroom 3 | 3.96 m x 3.33 m | |
| Bedroom 4 | 2.95 m x 3.49 m | |
| Bedroom 5 | 3.27 m x 2.85 m | |
| Main level | Living room | 4.33 m x 4.16 m |
| Dining room | 3.67 m x 4.16 m | |
| Kitchen | 3.94 m x 2.9 m | |
| Primary Bedroom | 3.94 m x 2.76 m | |
| Bedroom 2 | 2.92 m x 2.76 m | |
| Laundry room | Measurements not available |
| Features | |||||
|---|---|---|---|---|---|
| Private setting | Treed | No Smoking Home | |||
| RV | Alarm System | Dishwasher | |||
| Dryer | Freezer | Hood Fan | |||
| Microwave | Storage Shed | Stove | |||
| Washer | Window Coverings | Refrigerator | |||

















































































