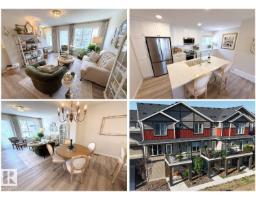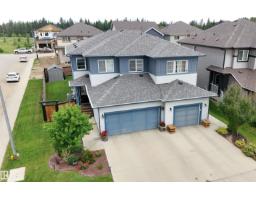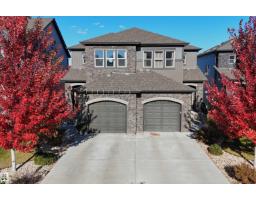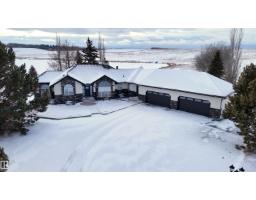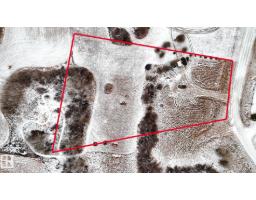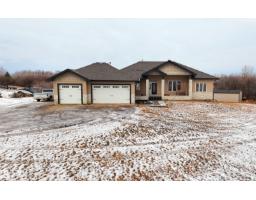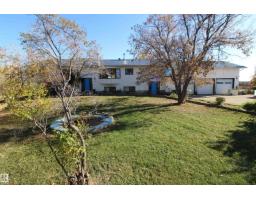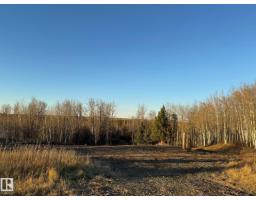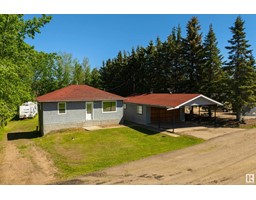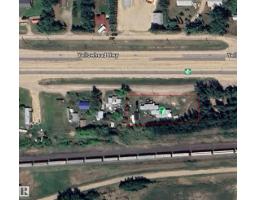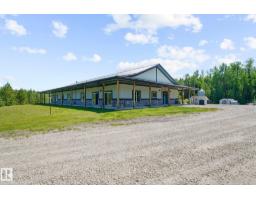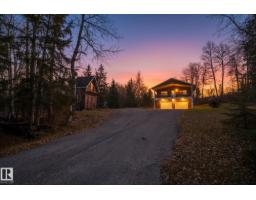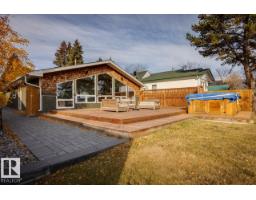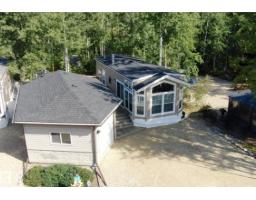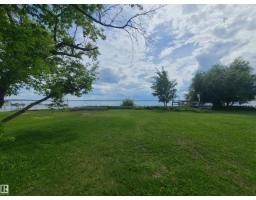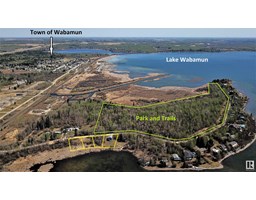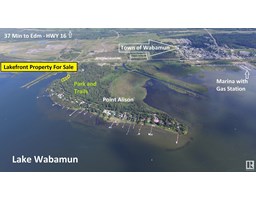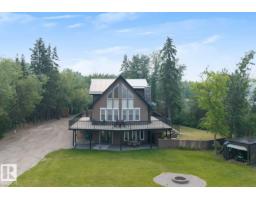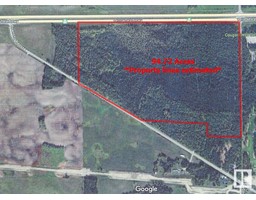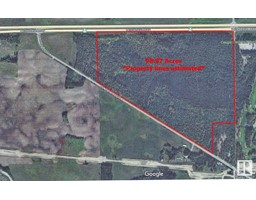#45 54104 RGE ROAD 274 Brenmar Estates, Rural Parkland County, Alberta, CA
Address: #45 54104 RGE ROAD 274, Rural Parkland County, Alberta
Summary Report Property
- MKT IDE4460872
- Building TypeHouse
- Property TypeSingle Family
- StatusBuy
- Added12 weeks ago
- Bedrooms4
- Bathrooms3
- Area2174 sq. ft.
- DirectionNo Data
- Added On05 Oct 2025
Property Overview
Executive Custom Walkout Bungalow with Attached Triple Garage (39Wx25L, 220V, water taps & floor drains) & Shop (42Wx28L) on 2.55 Acres at the End of a Quiet Cul-de-sac in Brenmar Estates, 10 min N of Spruce Grove. This 2022-built 2,175 sqft (+full basement) home offers an open, light-filled design with central A/C, luxury VP flooring and a flowing layout ideal for family living or entertaining. Main floor features a bright living room w/ gas fireplace, central dining area w/ deck access and a gourmet kitchen w/ stone counters, eat-up island & walk-through butler’s pantry w/ 2nd fridge. Owner’s suite includes deck access, walk-in closet and a luxe 5-pc ensuite w/ soaker tub. Also on main: 2nd bedroom, 4-pc bath, laundry room & mudroom. Walkout basement boasts 2 more bedrooms, 4-pc bath & massive family/rec room w/ full wet bar, fireplace & patio access. Outdoors: covered patio, Durabuilt deck, composite front porch, fire pit & paved driveway. Acreage privacy and modern luxury. (id:51532)
Tags
| Property Summary |
|---|
| Building |
|---|
| Level | Rooms | Dimensions |
|---|---|---|
| Basement | Family room | 10.4 m x 7.26 m |
| Bedroom 3 | 4.76 m x 5.04 m | |
| Bedroom 4 | 6.4 m x 4.81 m | |
| Main level | Living room | 5.72 m x 4.76 m |
| Dining room | 3.86 m x 4.13 m | |
| Kitchen | 3.16 m x 5.42 m | |
| Primary Bedroom | 4.33 m x 4.9 m | |
| Bedroom 2 | 3.22 m x 3.18 m | |
| Pantry | 2.76 m x 4.17 m | |
| Laundry room | 2.1 m x 2.43 m | |
| Mud room | 6.28 m x 3.54 m |
| Features | |||||
|---|---|---|---|---|---|
| Cul-de-sac | Rolling | Paved lane | |||
| Wet bar | No Smoking Home | RV | |||
| Attached Garage | Dishwasher | Dryer | |||
| Garage door opener | Hood Fan | Microwave | |||
| Stove | Washer | Window Coverings | |||
| Refrigerator | Central air conditioning | Ceiling - 10ft | |||
| Ceiling - 9ft | |||||









































































