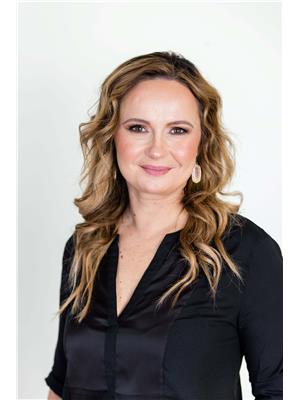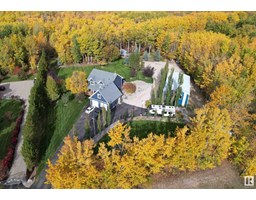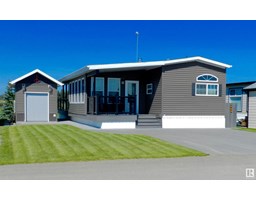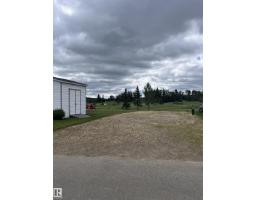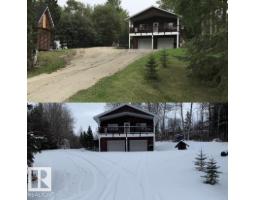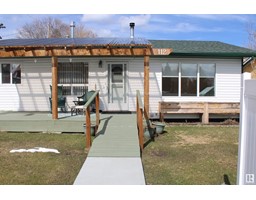#5B 53521 RGE ROAD 272 Century Gates, Rural Parkland County, Alberta, CA
Address: #5B 53521 RGE ROAD 272, Rural Parkland County, Alberta
Summary Report Property
- MKT IDE4443717
- Building TypeDuplex
- Property TypeSingle Family
- StatusBuy
- Added1 days ago
- Bedrooms3
- Bathrooms3
- Area1636 sq. ft.
- DirectionNo Data
- Added On08 Aug 2025
Property Overview
Executive acreage living in the 45+ gated community of Century Gates Estates, just 7 min north of Spruce Grove and 17 min to Edmonton, all on paved road! Backing into the pond and walking trails, this home greets you with beautiful & tranquil views as soon as you step in. Large windows, south facing back yard, high ceilings, gleaming hard wood floors all draw you into the inviting living room with stone facing gas fireplace, open to kitchen and dining for easy entertaining and just a step to the covered back deck! Chef inspired kitchen features plenty of cabinets, granite counter tops, upgraded sink, spacious corner pantry! Mudroom/laundry room offers more storage and leads to the double oversized heated garage. Main floor is completed with primary suite featuring the same gorgeous views to wake up to, as well as 5 pc ensuite, walk in closet, second bedroom/office & 2 pc bath. Basement is fully finished with family room, state of the art craft room, 3rd bedrooms, full bath & storage/utility room! Welcome! (id:51532)
Tags
| Property Summary |
|---|
| Building |
|---|
| Land |
|---|
| Level | Rooms | Dimensions |
|---|---|---|
| Basement | Family room | 7.3 m x Measurements not available |
| Den | 5.86 m x Measurements not available | |
| Bedroom 3 | 4.58 m x Measurements not available | |
| Utility room | 9.08 m x Measurements not available | |
| Main level | Living room | 5.47 m x Measurements not available |
| Dining room | 4.12 m x Measurements not available | |
| Kitchen | 4.4 m x Measurements not available | |
| Primary Bedroom | 3.45 m x Measurements not available | |
| Bedroom 2 | 4.14 m x Measurements not available | |
| Laundry room | 3.88 m x Measurements not available |
| Features | |||||
|---|---|---|---|---|---|
| Attached Garage | Oversize | Dishwasher | |||
| Dryer | Hood Fan | Oven - Built-In | |||
| Microwave | Refrigerator | Stove | |||
| Washer | Window Coverings | Central air conditioning | |||








































































