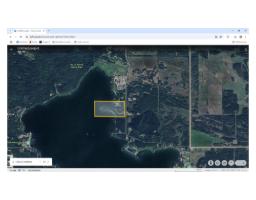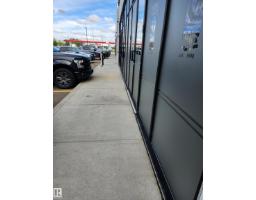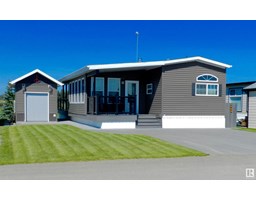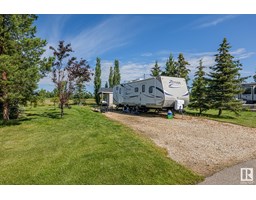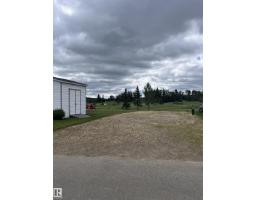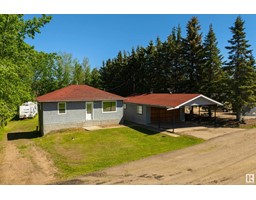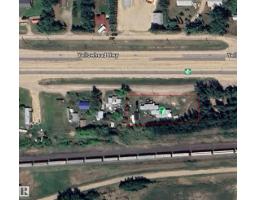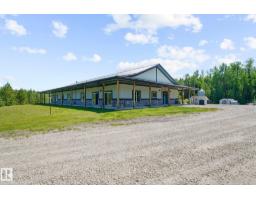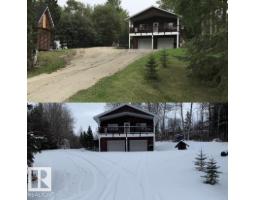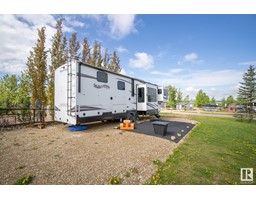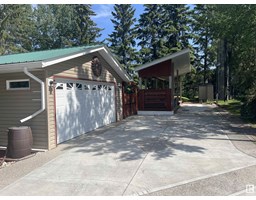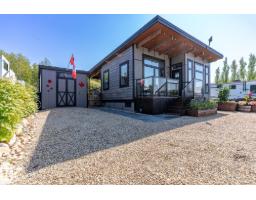#8 27320 TWP ROAD 534 Southview Ridge (Parkland), Rural Parkland County, Alberta, CA
Address: #8 27320 TWP ROAD 534, Rural Parkland County, Alberta
Summary Report Property
- MKT IDE4448697
- Building TypeHouse
- Property TypeSingle Family
- StatusBuy
- Added2 days ago
- Bedrooms5
- Bathrooms3
- Area2064 sq. ft.
- DirectionNo Data
- Added On25 Sep 2025
Property Overview
STUNNING EXECUTIVE, CUSTOM BUNGALOW on AMAZING LOT BACKING ONTO GREENSPACE! 2064 sq. ft. bungalow with FIVE BEDROOMS on 2.05 acres in prestigious Southview Ridge. Main floor offers beautiful hardwood floors, 12' ceilings, and floor to ceiling windows with VIEWS OF NATURE! Chef's dream kitchen features gorgeous hickory cupboards, granite countertops, gas stove, convection microwave, stainless steel appl., and walk-in pantry. Adj. eating nook is spacious and has access to deck w. pergula and yard. Living room has gas fireplace and views. Large primary bedroom w. 6 piece spa-like ensuite. Another bedroom on main. Fully dvp basement w. 9' ceilings has 3 large bedrooms w. walk-in closets, 4 piece bathroom, wet bar, and storage. High-end septic. Triple, oversized, heated garage. RV parking. Yard is fenced and has a garden, firepit, and deck with pergula. Backs onto greenspace and is adj. to large community pond/ice rink. Amazing community!! (id:51532)
Tags
| Property Summary |
|---|
| Building |
|---|
| Land |
|---|
| Level | Rooms | Dimensions |
|---|---|---|
| Basement | Family room | 8.17 m x 9.1 m |
| Bedroom 3 | 3.78 m x 3.13 m | |
| Bedroom 4 | 3.01 m x 4.56 m | |
| Bedroom 5 | 4.06 m x 4.29 m | |
| Storage | 4.81 m x 8.92 m | |
| Main level | Living room | 5.39 m x 5.71 m |
| Dining room | 4.34 m x 3.53 m | |
| Kitchen | 4.61 m x 4.29 m | |
| Primary Bedroom | 9.05 m x 4.56 m | |
| Bedroom 2 | 4.24 m x 3.39 m | |
| Laundry room | 3.22 m x 3.55 m |
| Features | |||||
|---|---|---|---|---|---|
| Flat site | Wet bar | Closet Organizers | |||
| No Smoking Home | Heated Garage | Oversize | |||
| Attached Garage | Alarm System | Dishwasher | |||
| Dryer | Garage door opener remote(s) | Hood Fan | |||
| Microwave | Refrigerator | Storage Shed | |||
| Gas stove(s) | Central Vacuum | Washer | |||
| Water softener | Window Coverings | See remarks | |||
| Central air conditioning | Vinyl Windows | ||||



























































