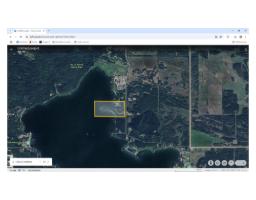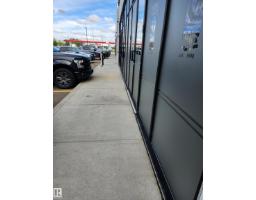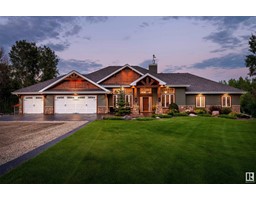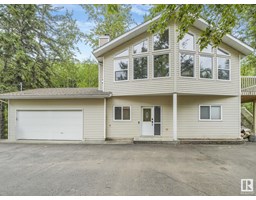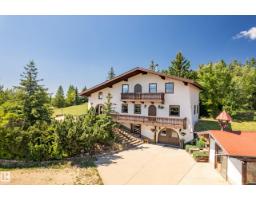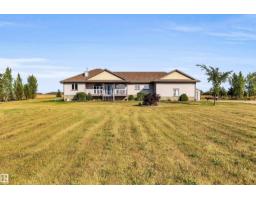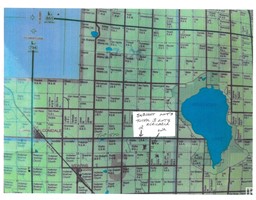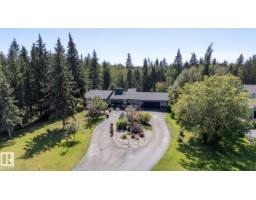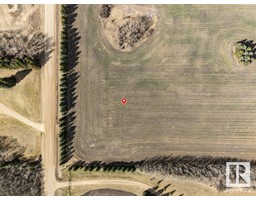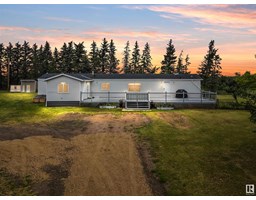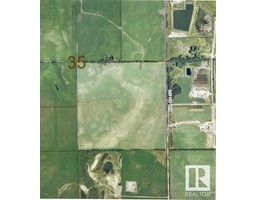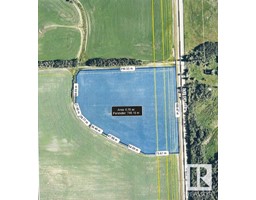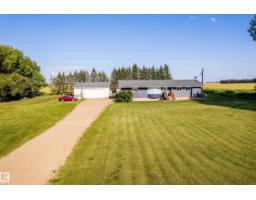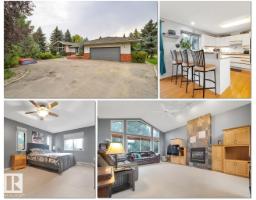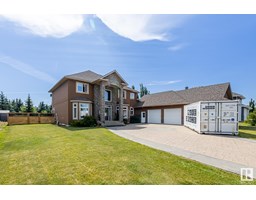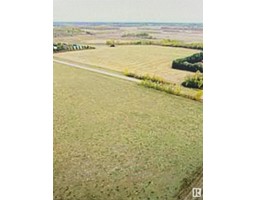#103 24213 TWP ROAD 554 Namao Ridge Estates, Rural Sturgeon County, Alberta, CA
Address: #103 24213 TWP ROAD 554, Rural Sturgeon County, Alberta
Summary Report Property
- MKT IDE4457703
- Building TypeHouse
- Property TypeSingle Family
- StatusBuy
- Added1 weeks ago
- Bedrooms3
- Bathrooms3
- Area1791 sq. ft.
- DirectionNo Data
- Added On13 Sep 2025
Property Overview
BEAUTIFUL ACREAGE JUST 12 MIN TO ST. ALBERT. This spacious bungalow has 1.46 in POPULAR SUBDIVISION OF NAMAO RIDGE ESTATES. Surrounded by natural beauty, your family can live the country living with easy access to the city. This bungalow has nearly 1800 sq. ft. of living on the main floor with another 1542 sq. ft. in the basement. Main floor has 3 bedrooms and 3 bathrooms. The European modular kitchen is stylish with moveable island, double sink, newer stainless appliances and hood fan. Adj. family room has wood burning fireplace and access to PRIVATE YARD BACKING ONTO GREENSPACE. Another spacious dining room and living room is perfect for your entertaining needs. The fully dvpd basement has another wood burning f/p and very cozy for the teenagers or as additional media space. This subdivision has community co-op water (municipal). H.w. tank ('24), 2 septic tanks ('19), Triple car garage. Snowmobile, Quad, Trails. A country dream awaits. RV Parking. (id:51532)
Tags
| Property Summary |
|---|
| Building |
|---|
| Level | Rooms | Dimensions |
|---|---|---|
| Basement | Family room | Measurements not available x 5.1 m |
| Recreation room | Measurements not available x 6 m | |
| Storage | Measurements not available x 12 m | |
| Storage | Measurements not available x 7.3 m | |
| Main level | Living room | Measurements not available x 5 m |
| Dining room | Measurements not available x 3.1 m | |
| Kitchen | Measurements not available x 4 m | |
| Den | Measurements not available x 2.8 m | |
| Primary Bedroom | Measurements not available x 4 m | |
| Bedroom 2 | Measurements not available x 3 m | |
| Bedroom 3 | Measurements not available x 3 m | |
| Laundry room | Measurements not available x 2.5 m |
| Features | |||||
|---|---|---|---|---|---|
| Private setting | Level | Attached Garage | |||
| Dishwasher | Dryer | Garage door opener remote(s) | |||
| Garage door opener | Hood Fan | Refrigerator | |||
| Stove | Washer | Window Coverings | |||








































