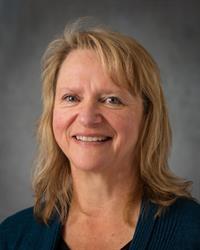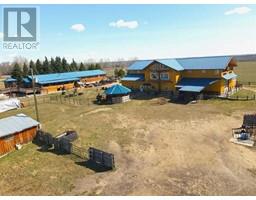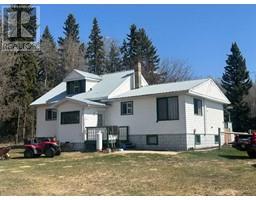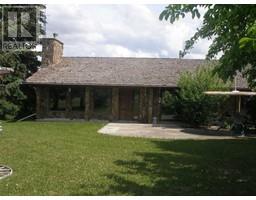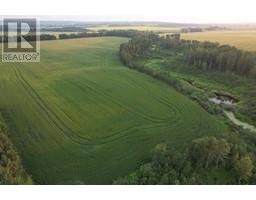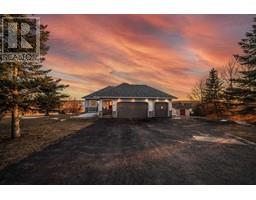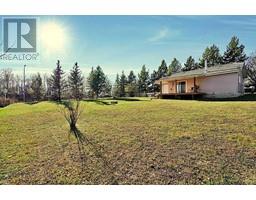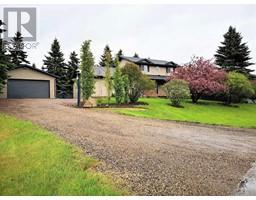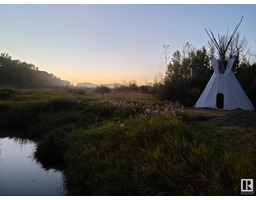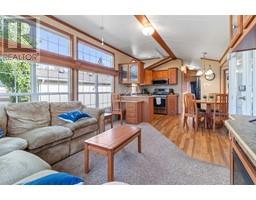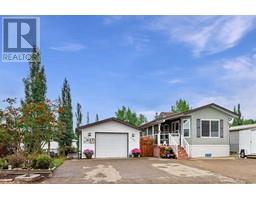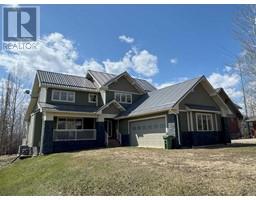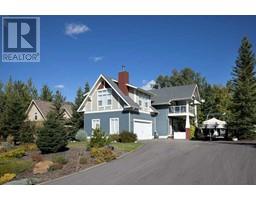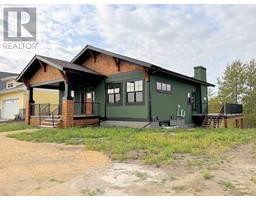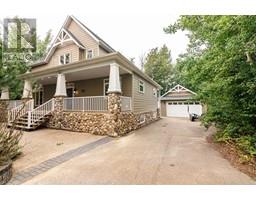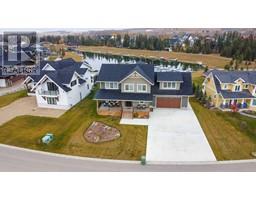255041 Township Road 424, Rural Ponoka County, Alberta, CA
Address: 255041 Township Road 424, Rural Ponoka County, Alberta
Summary Report Property
- MKT IDA2227800
- Building TypeHouse
- Property TypeSingle Family
- StatusBuy
- Added1 weeks ago
- Bedrooms2
- Bathrooms2
- Area1120 sq. ft.
- DirectionNo Data
- Added On06 Jun 2025
Property Overview
This 47.7-acre parcel offers the perfect balance of seclusion and accessibility—located just minutes from Ponoka, with the convenience of pavement access. Embrace sustainable living in this 1,120 sq ft walk-out bungalow featuring 2 bedrooms and 2 bathrooms.The open-concept main floor offers stunning countryside views from the spacious deck, perfect for relaxing or entertaining. The partially finished walk-out basement includes a family room, 3-piece bath, utility room, storage, and a separate entry—offering potential for a third bedroom or additional living space. Eco-Friendly Features: Solar-powered with 10 solar panels and a backup generator, Wood-burning stove and furnace provide efficient, cost-effective heating (approx. $1,000/year) 32 acres is currently rented for the season. AGT right-of-way provides $500/yearIdeal for homesteading, hobby farming, or peaceful country living. Don't miss this rare opportunity to own a private, off-grid retreat with room to grow! (id:51532)
Tags
| Property Summary |
|---|
| Building |
|---|
| Land |
|---|
| Level | Rooms | Dimensions |
|---|---|---|
| Basement | Family room | 19.00 Ft x 13.00 Ft |
| Other | 15.00 Ft x 13.00 Ft | |
| 3pc Bathroom | .00 Ft x .00 Ft | |
| Other | 13.00 Ft x 10.83 Ft | |
| Main level | Kitchen | 9.50 Ft x 8.17 Ft |
| Dining room | 11.83 Ft x 11.25 Ft | |
| Living room | 15.17 Ft x 15.00 Ft | |
| Primary Bedroom | 11.58 Ft x 11.25 Ft | |
| Bedroom | 11.00 Ft x 10.00 Ft | |
| 4pc Bathroom | .00 Ft x .00 Ft |
| Features | |||||
|---|---|---|---|---|---|
| See remarks | Detached Garage(1) | Washer | |||
| Refrigerator | Stove | None | |||






















