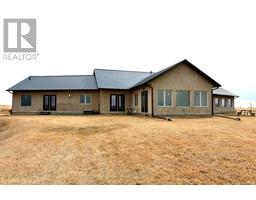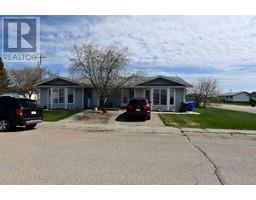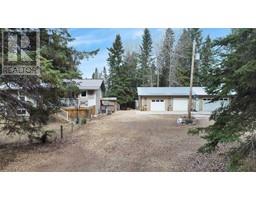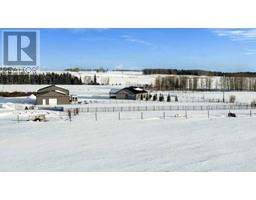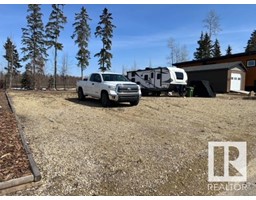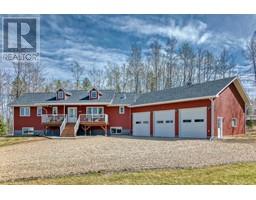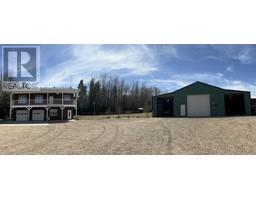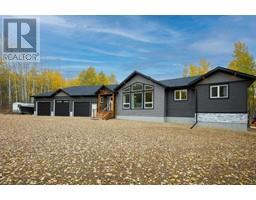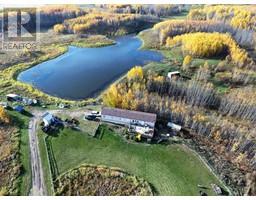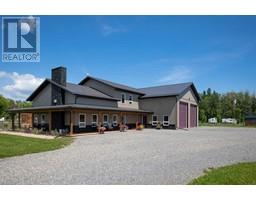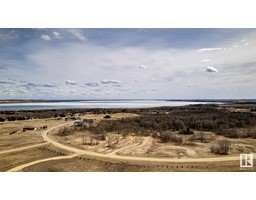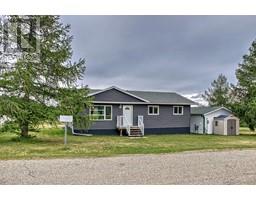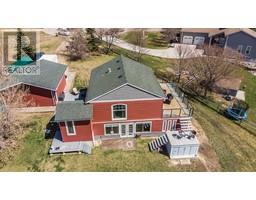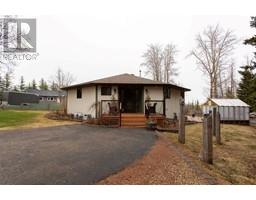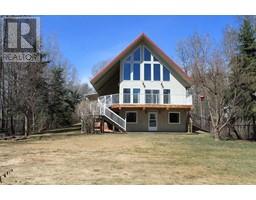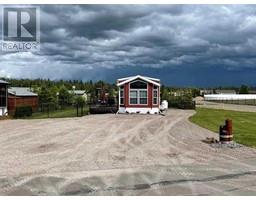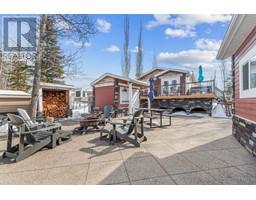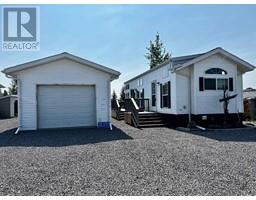34041 Township Road 442, Rural Ponoka County, Alberta, CA
Address: 34041 Township Road 442, Rural Ponoka County, Alberta
Summary Report Property
- MKT IDA2095296
- Building TypeHouse
- Property TypeSingle Family
- StatusBuy
- Added16 weeks ago
- Bedrooms5
- Bathrooms2
- Area1896 sq. ft.
- DirectionNo Data
- Added On24 Jan 2024
Property Overview
HORSE READY! Barn with 3 stalls and efficient use of land size with 5 separate pasture areas. The south and east side of this property borders a natural creek area that attracts wildlife and has provided water for the horses. Character abounds in this 1 ½ storey home and within the last 2 years the house has been updated with NEW APPLIANCES, kitchen cabinet doors, NEW FURNACE and HOT WATER TANK, and NEW well pump. The cutest kitchen ever! With its newly faced white cabinet doors, new stainless appliances, pantry, island, pass through to eating bar, and east and southern sunny exposure. The main floor has 2 separate living spaces-one with a wood burning fireplace, and the other that is part of the open dining/living space with garden doors to the south rear yard. Main floor laundry with extra storage space for a freezer, 3 bedrooms on the main, and a 3 piece bath with shower. Up the stairs is a spacious landing that leads to the primary bedroom with large walk in closet and 3 piece ensuite with a jetted tub, and an additional bedroom or office. Basement houses the mechanical aspects of the home and could provide extra storage space. Outbuildings include a new 30 x 50 pole shed, barn with lean-to, chicken coop with large outdoor run (including a covered winter run), greenhouse/raised garden boxes, and other small buildings. RV gravel parking pad with power, Pavement all the way! (id:51532)
Tags
| Property Summary |
|---|
| Building |
|---|
| Land |
|---|
| Level | Rooms | Dimensions |
|---|---|---|
| Second level | Primary Bedroom | 12.00 Ft x 15.00 Ft |
| Bedroom | 10.00 Ft x 11.00 Ft | |
| 3pc Bathroom | .00 Ft x .00 Ft | |
| Main level | Living room | 11.00 Ft x 20.00 Ft |
| Kitchen | 10.00 Ft x 11.00 Ft | |
| Dining room | 11.00 Ft x 12.00 Ft | |
| Living room | 12.00 Ft x 15.00 Ft | |
| Bedroom | 10.00 Ft x 11.00 Ft | |
| 3pc Bathroom | .00 Ft x .00 Ft | |
| Bedroom | 11.00 Ft x 11.00 Ft | |
| Bedroom | 9.00 Ft x 11.00 Ft |
| Features | |||||
|---|---|---|---|---|---|
| Closet Organizers | No Smoking Home | Level | |||
| None | Refrigerator | Stove | |||
| Washer & Dryer | None | ||||













































