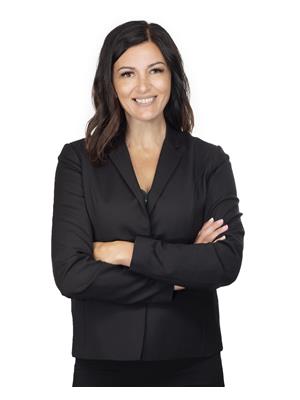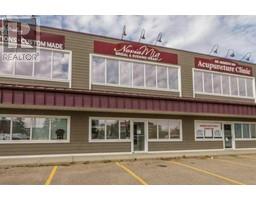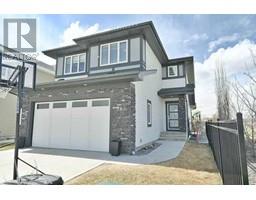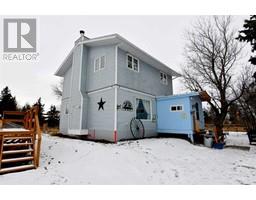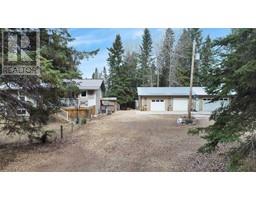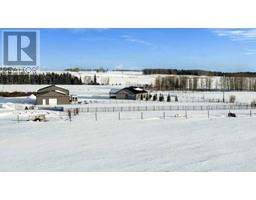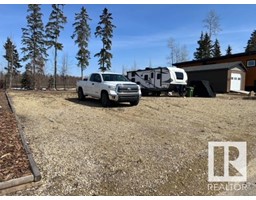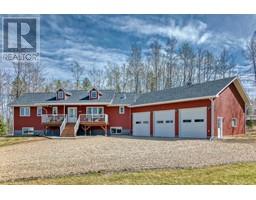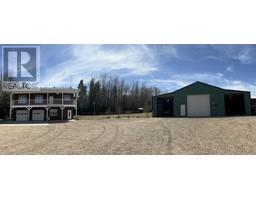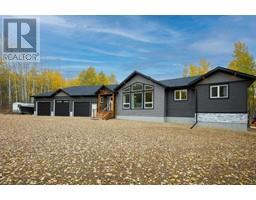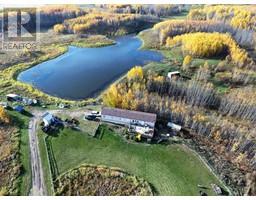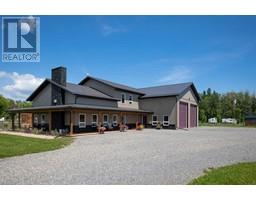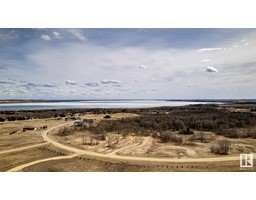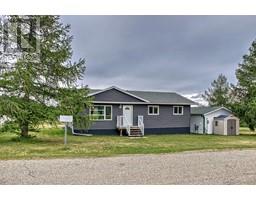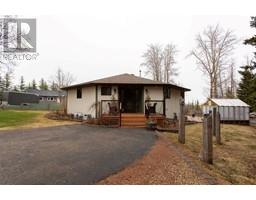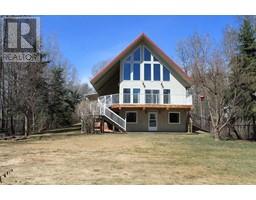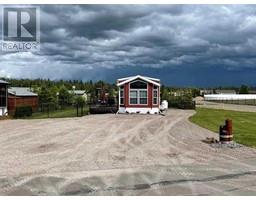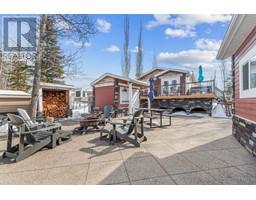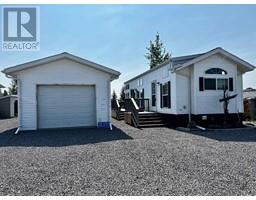607 Sunnyside 600 Place Sunnyside, Rural Ponoka County, Alberta, CA
Address: 607 Sunnyside 600 Place, Rural Ponoka County, Alberta
Summary Report Property
- MKT IDA2129018
- Building TypeHouse
- Property TypeSingle Family
- StatusBuy
- Added1 weeks ago
- Bedrooms3
- Bathrooms2
- Area910 sq. ft.
- DirectionNo Data
- Added On06 May 2024
Property Overview
Nestled at the end of a quiet close, this upgraded bungalow offers an unparalleled lakeview experience with stunning views of Gull Lake. Situated on a spacious .59-acre lot in the heart of Sunnyside, this property is just a stone's throw away from the Marina and the renowned Gull Lake Golf Course's 3-par course. Step inside to find a thoughtfully designed interior boasting extra square footage with the roomy, bright walk-out which seamlessly connects indoor and outdoor spaces. Outside, indulge in the pleasures of outdoor living with a fenced garden area, a new greenhouse for cultivating your own vegetables, and a wood-fired sauna for ultimate relaxation. Modern upgrades throughout the home, including updated siding, electrical, and large windows framing stunning lake views, ensure comfort and convenience. Whether you're seeking a weekend getaway or a permanent residence, this property offers versatility and charm. (id:51532)
Tags
| Property Summary |
|---|
| Building |
|---|
| Land |
|---|
| Level | Rooms | Dimensions |
|---|---|---|
| Basement | 2pc Bathroom | 9.42 Ft x 9.25 Ft |
| Bedroom | 9.58 Ft x 10.50 Ft | |
| Bedroom | 12.00 Ft x 9.92 Ft | |
| Recreational, Games room | 31.92 Ft x 18.42 Ft | |
| Main level | 5pc Bathroom | 10.08 Ft x 13.42 Ft |
| Bedroom | 12.42 Ft x 9.50 Ft | |
| Dining room | 8.83 Ft x 10.58 Ft | |
| Kitchen | 12.42 Ft x 8.92 Ft | |
| Living room | 12.33 Ft x 19.58 Ft |
| Features | |||||
|---|---|---|---|---|---|
| Cul-de-sac | Detached Garage(2) | None | |||










































